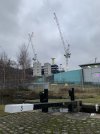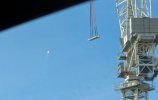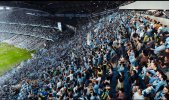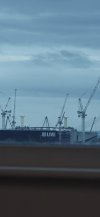I think the larger vertical openings in the backing panel are for the city square roof truss connections later on.
You are using an out of date browser. It may not display this or other websites correctly.
You should upgrade or use an alternative browser.
You should upgrade or use an alternative browser.
North Stand Construction Discussion
- Thread starter awest
- Start date
Just bloody colour match the sail frame to its panels ffs, at the very least.
Was hoping the introduction of the perforations as on the actual building would see them change the horizontal to be the same darker colour as below, but looks like the 60s office look banding stays then.
Just bloody colour match the sail frame to its panels ffs, at the very least.
Was hoping the introduction of the perforations as on the actual building would see them change the horizontal to be the same darker colour as below, but looks like the 60s office look banding stays then.
Do you put it down to latter stage cost cutting, as different alternatives would be better and more expensive, or poor design by the architects?
Do you put it down to latter stage cost cutting, as different alternatives would be better and more expensive, or poor design by the architects?
I would honestly be surprised if anyone was particularly happy with it, among all involved. It is definitely a cost limited build-up, in terms of components and how they are put together. Compared to other similar buildings over the last decade, never mind concurrently. I would doubt the architects have much of a say in that. Some things were a choice made back at the PA stage, rather than a recent 'cost-cut'. The colour and finish of the solid panels for example. The finish (ppc panels as opposed to glass) is a big saving, but the colour on the other hand makes no difference to that. Similar with the sails. That is definitely a departure from what was approved, in how it is put together, and it is imo a true cost cutting. But again a simple colour match could help mask it at least a bit.
The fact the planners made them change the louvers, made me think they might push this up a bit. But given glass is going in on the building, I think that ship has sailed now. The condition still hasn't been formally discharged mind you, but they must know by now that this is seen as acceptable, it would be reckless otherwise.
I would honestly be surprised if anyone was particularly happy with it, among all involved. It is definitely a cost limited build-up, in terms of components and how they are put together. Compared to other similar buildings over the last decade, never mind concurrently. I would doubt the architects have much of a say in that. Some things were a choice made back at the PA stage. The colour and finish of the solid panels for example. The finish (ppc panels as opposed to glass) is a big saving, but the colour on the other hand makes no difference to that. Similar with the sails. That is definitely a departure from what was approved, in how it is put together, and it is a cost cutting. But again a simple colour match could help mask it at least a bit.
The fact the planners made them change the louvers, made me think they might push this up a bit. But given glass is going in on the building, I think that ship has sailed now. The condition still hasn't been formally discharged mind you, but they must know by now that this is seen as acceptable, it would be reckless otherwise.
There isn’t much to be disappointed about the North stand expansion, but this is. And it’s such an important and visible part of the hotel facade.
There isn’t much to be disappointed about the North stand expansion, but this is. And it’s such an important and visible part of the hotel facade.
And the office block, which will look the same, although with a bit more glazing than pannelling. Yeah sadly, I agree. The scale helps to some degree, in the sense it will mostly be seen from further away by default, I suppose.
Gordyola
Well-Known Member
The rows removed were the ones added when the south stand was expanded they were flat so not great for viewingThere’s room on the sidelines and behind the goal to lower the pitch and add a few rows. Since they took out the rows for advertising, it almost looks as spacious as London Stadium. I understand the need for advert revenue, but it’s a bad look and is bad for atmosphere
Lowing the pitch as Centurions stated not possible and would mean closing the stadium for many months
Thankyou jrb I appreciate that. It's a fascinating build so I'm happy to do the 2hr round trip to capture it. Cheers Stephen (ss skies)I (we) can't say it enough. A massive thank you to SS Skies and CP Overview for the regular drone construction updates.
Why bother your not paying for it, glad I didn't work with some of you lot. If moaning was a sport you would all be internationalsThere isn’t much to be disappointed about the North stand expansion, but this is. And it’s such an important and visible part of the hotel facade.
Why bother your not paying for it, glad I didn't work with some of you lot. If moaning was a sport you would all be internationals
Ha!
It’s not moaning, it’s an opinion.
I think I’ve got enough credit in the bank to have an opinion about one part of the North stand expansion and build.
That’s one of the problems on Blue Moon. If you dare to criticise something the club is doing, you are moaning and being ungrateful.
The only things I have ever ‘moaned about’ is the hotel dog leg, and the fin/sail cladding. Those two aside, I have never moaned about the actual North stand expansion.
Being honest, I have questioned and moaned about the GA+ seating at the front of NSL2, but I see that as being separate from the North stand build.
So if you want, 3 moans, amongst 1000’s of positive comments, posts, and pictures.
I give up!
Kink Lad Cee
Well-Known Member
- Joined
- 29 Jul 2021
- Messages
- 69
- Team supported
- Manchester City
Stockton Heath Blue
Well-Known Member
Both are stunning on dark nights with all the red lights atop the many skyscrapersThe views from the viewing platform are going to spectacular, especially in the Summer months. Manchester has never had a genuine viewing platform, bar Cloud23 at the Hilton Hotel, and 20 Stories at No1 Spinningfields. I’d recommend both. All you need to do is to buy a drink at each bar to see the superb views.
mcfcblue20
Well-Known Member
- Joined
- 8 Nov 2023
- Messages
- 496
- Team supported
- Manchester City
HelloCity
Well-Known Member
HelloCity
Well-Known Member
The first piece of the new roof support (quadpod) is in place on the west tower. Looks like it’s being done today. @cpoverview @ssskies
The second viewing platform is in place on the adjacent tower.
Lots more terracing on the east side.
The second viewing platform is in place on the adjacent tower.
Lots more terracing on the east side.
Last edited:
The first piece of the new roof support is in place on the west tower. Looks like it’s being done today. @cpoverview @ssskies
The second viewing platform is in place on the adjacent tower.
Lots more terracing on the east side.
Roof support as in the 'quadpod' structure? Rather than the props for the roof beams presumably.
wolfie1988
Well-Known Member
Actual support from the tower. You can see it here on this photo I've taken from work
Is that the stand essentially "topped out" now?
I recon that whole support unit tied and fixed would he finished, before being officially considered topped out, but yeah they are essentially almost there.
Btw, worth noting that the way they are putting it together i.e platform first as a brace on temporary props, and the 4 sides after, is very clever.
I previously wonder how they would sequence this, and what would restrain the piers in the interim till they connect to each other.
I previously wonder how they would sequence this, and what would restrain the piers in the interim till they connect to each other.
HelloCity
Well-Known Member
Roof support as in the 'quadpod' structure? Rather than the props for the roof beams presumably.
Yep, sorry.




