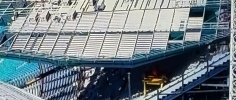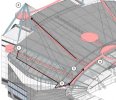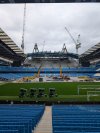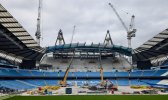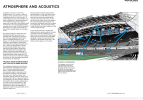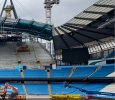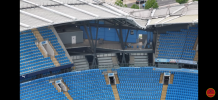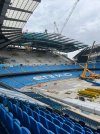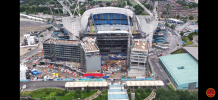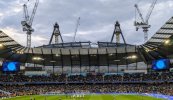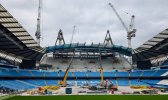Soz, but I couldn't resist asking GPT, Hopefully most of these recommendations are included. Nos 3 and 5 seem nailed on imho, but I know nowt about construction.
Key Roof Design Features for Maximum Crowd Noise Volume
1. Low and Close to Stands
The roof should be as low and close to the upper tiers as possible to trap sound reflections back down onto the fans and pitch.A lower roof means less sound escapes upwards and more is reflected inward.
2. Highly Reflective Interior Surface
Use materials with low sound absorption—like smooth metal or treated concrete panels—to reflect crowd noise. Avoid porous or soft materials that soak up sound. Consider perforated metal panels combined with backing insulation designed to absorb very little mid/high frequency crowd noise.
3. Curved or Angled Shape
A slightly concave or angled design that focuses and directs sound waves downward towards the pitch and stands enhances loudness.Avoid flat surfaces that send sound straight up, allowing it to dissipate.
4. Acoustic Reflectors and Baffles
Integrate reflective “acoustic baffles” or “clouds” suspended from the roof structure that scatter and redirect sound energy inward.These break up unwanted echoes while reinforcing crowd noise projection.
5. Seal Gaps and Minimize Openings
Minimize large gaps or open corners where sound can escape. A sealed or near-sealed roof perimeter helps trap sound inside.
6. Structural Vibration Control
Use damping materials or isolation mounts in the roof structure to reduce vibrations that can dissipate sound energy or create unwanted noise.

