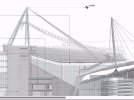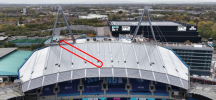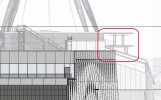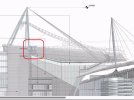DiscoSteve
Well-Known Member
- Joined
- 30 Mar 2010
- Messages
- 9,158
- Location
- 101 (was 201 in old money)
- Team supported
- Manchester City
Thanks for highlighting the July 2025 Planning Amendments - 143447/NMC/2025
As highlighted the main change seems to be that what was marked on L01 as Hospitality with a stack of table & chairs has been replaced with Cross Bar plus extra bogs put in at either end - in the space where as of last home game there was still a handful of the old tables. The Cross Bar space was still open at the last home game and is holding the current temporary GA Bars right at the northern end just outside the old stadium perimeter - but I guess at some point that space will be walled off leaving just a narrow concourse between it and the bogs. I would imagine that they can't wall it in until the two big spaces at L01 that run into the Lobster Claws marked as Concourse north of the two City Kitchen spaces either side of the void (high part of City Hall) are completed otherwise there'll be nowhere for us GA'ers to go at L01.
I notice that the East West elevation page gives a more detailed view of the Sky Walk too - not for the fait hearted!

As highlighted the main change seems to be that what was marked on L01 as Hospitality with a stack of table & chairs has been replaced with Cross Bar plus extra bogs put in at either end - in the space where as of last home game there was still a handful of the old tables. The Cross Bar space was still open at the last home game and is holding the current temporary GA Bars right at the northern end just outside the old stadium perimeter - but I guess at some point that space will be walled off leaving just a narrow concourse between it and the bogs. I would imagine that they can't wall it in until the two big spaces at L01 that run into the Lobster Claws marked as Concourse north of the two City Kitchen spaces either side of the void (high part of City Hall) are completed otherwise there'll be nowhere for us GA'ers to go at L01.
I notice that the East West elevation page gives a more detailed view of the Sky Walk too - not for the fait hearted!




