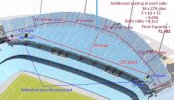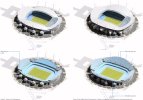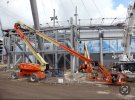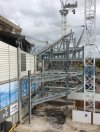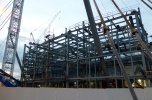You are using an out of date browser. It may not display this or other websites correctly.
You should upgrade or use an alternative browser.
You should upgrade or use an alternative browser.
North Stand Construction Discussion
- Thread starter awest
- Start date
DiscoSteve
Well-Known Member
- Joined
- 30 Mar 2010
- Messages
- 9,039
- Location
- 101 (was 201 in old money)
- Team supported
- Manchester City
Did they take the reverse angled poles out too on the South Stand? I really can't remember.
tailspin747
Well-Known Member
Did they take the reverse angled poles out too on the South Stand? I really can't remember.
No, they’re still there. They built a new support around them to hold the new roof.
tailspin747
Well-Known Member
Gray
Well-Known Member
- Joined
- 30 May 2004
- Messages
- 28,698
- Team supported
- ABU & The Bus Wreckers
Steelwork and concrete terracing can go up in next to no time at all, fitting out takes the time
HelloCity
Well-Known Member
Did they take the reverse angled poles out too on the South Stand? I really can't remember.
They built around them. The angle of the third tier is built so that the supports don’t interfere with the stand and the cables pass through the stand between terracing and roof.
At the North Stand end the rake of the tier means the supports would be blocked by the terracing and sky bar so they had to develop the solution where the supports were removed and the cables clamped to the new towers.
Last edited:
tailspin747
Well-Known Member
Interestingly, they could extend back with the third tiers of the east & west stands without removing the towers. There’s quite a bit of space. If you assume that they’d only go back as for as the supports, it would be far less complex than the North & South stand builds (I think [emoji23]).


HelloCity
Well-Known Member
Interestingly, they could extend back with the third tiers of the east & west stands without removing the towers. There’s quite a bit of space. If you assume that they’d only go back as for as the supports, it would be far less complex than the North & South stand builds (I think [emoji23]).
The sides would be far more difficult than either of the ends. The club have even spoken out this year about how hard it will be to increase the capacity further when the North Stand is completed.
The masts on top of the spirals are a bottleneck and they’re also much higher up than the end supports meaning a clamping solution would be difficult. With those cables in place you also wonder where a new roof would even go - you’d think above the cables but you can’t build that high because of the masts...
As long as the original cable net remains in place they also won’t be able to do the corners since the cables come in from all 4 of them.
tailspin747
Well-Known Member
The sides would be far more difficult than either of the ends. The club have even spoken out this year about how hard it will be to increase the capacity further when the North Stand is completed.
The masts on top of the spirals are a bottleneck and they’re also much higher up than the end supports meaning a clamping solution would be difficult. With those cables in place you also wonder where a new roof would even go - you’d think above the cables but you can’t build that high because of the masts...
As long as the original cable net remains in place they also won’t be able to do the corners since the cables come in from all 4 of them.
Fair point. I’m talking about not going beyond the masts though. If you use them as a limit point then you don’t need to clamp them, merely leave them in place to support the net. It’s a compromised expansion in terms of max exploitation of capacity, but it would allow an expansion.
You’re right, the roof angle would be a huge issue though. Bringing cables through a roof would end up with a Swamp style water feature [emoji23]
Unless (and I’m not sure the viewing angles would work) the new roof beams sat just under the cable-net. If it worked then the new roof would sit under the current cables.
All just blue-sky thinking, but definitely not as simple as I first thought [emoji106][emoji106]
Last edited:
tailspin747
Well-Known Member

That’s how I’d imagine it. No idea of that would work and also, the support for the new roof would have to be built around the spirals. Most likely too complex and maybe not worth it for the added amount of seats.
lets fill this one first
That’s how I’d imagine it. No idea of that would work and also, the support for the new roof would have to be built around the spirals. Most likely too complex and maybe not worth it for the added amount of seats.
tailspin747
Well-Known Member
lets fill this one first
Priced correctly and with priority given to fans and not tourists, I think we will easily fill the north stand. Even If we don’t fill it for every single game, who cares? I couldn’t care less what rival fans think.
Would it be easier to dig down? Improve the rake of the lower tier and get closer to the pitch. Isn’t it approx 1,000 seats per row in that lower tier? Also pitch side hoardings will all be AI soon. No need to to have the huge monstrosities we currently have.
tailspin747
Well-Known Member
Would it be easier to dig down? Improve the rake of the lower tier and get closer to the pitch. Isn’t it approx 1,000 seats per row in that lower tier? Also pitch side hoardings will all be AI soon. No need to to have the huge monstrosities we currently have.
They did that a few years ago but scrapped the front rows again to allow the double row of advertising screens. The tiers still exist so the seats could be put back in place if desired.
HelloCity
Well-Known Member

That’s how I’d imagine it. No idea of that would work and also, the support for the new roof would have to be built around the spirals. Most likely too complex and maybe not worth it for the added amount of seats.
Important thoughts -
A) Where does the new roof go?
B) That’s a relatively small addition to the tier considering the likely costs.
tailspin747
Well-Known Member
Important thoughts -
A) Where does the new roof go?
B) That’s a relatively small addition to the tier considering the likely costs.
A . Below the current cable net, that’s why it’s such a steep angle. It therefore wouldn’t interfere with any of the existing support structure.
B. I did say that. It may not be worth the investment for circa 30% increase to the third tier.
Ultimately, doing both sides a once, eliminating the cablenet and including the corners may be the only viable solution. Most likely many years away though.
[emoji106][emoji106]
jimharri
Moderator
We won't need to expand the sides. If/when we get demoted to the Vanarama League, we'll only be opening tier 1 of the Colin Bell stand on matchdays. All the JCLs will have disappeared back to Stamford Bridge faster than shit off a shovel.Interestingly, they could extend back with the third tiers of the east & west stands without removing the towers. There’s quite a bit of space. If you assume that they’d only go back as for as the supports, it would be far less complex than the North & South stand builds (I think [emoji23]).
#115
#guiltyasfuck
;-)
Centurions
Well-Known Member
I don't think the sightlines would work from the back of an extended 3rd tier, that would mean a new roof that would be above the cable net which makes the cable net redundant. If (and it's a big if) the E & W sides were extended, they would enclose the spirals entirely I think.
That’s how I’d imagine it. No idea of that would work and also, the support for the new roof would have to be built around the spirals. Most likely too complex and maybe not worth it for the added amount of seats.
DiscoSteve
Well-Known Member
- Joined
- 30 Mar 2010
- Messages
- 9,039
- Location
- 101 (was 201 in old money)
- Team supported
- Manchester City
I did some crayoning a few years ago on potential max capacity with all stands extended and I got to about 75,000 or so (I need to go find it) - there are 'building lines' for the back of the South Stand that could be followed round behind the east and west stands - though all of this before the owners screwed around with the whole stadium symmetry to get the lobster claws, hotel and skybar in though :-(
Centurions
Well-Known Member
Were these yours?I did some crayoning a few years ago on potential max capacity with all stands extended and I got to about 75,000 or so (I need to go find it) - there are 'building lines' for the back of the South Stand that could be followed round behind the east and west stands - though all of this before the owners screwed around with the whole stadium symmetry to get the lobster claws, hotel and skybar in though :-(
