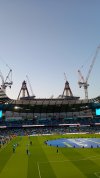It’s difficult to judge how many outlets they’ll be from the plan posted, and how scalable they’ll be on non-match days and so on.
But at the very least I would think that the rent City charge on these units would be heavily influenced by the expected demand on match days. The club seems quite good at extracting every last penny, so I wouldn’t expect it to be that different with these outlets.
If it helps the sense of scale - around 2000m2 of net space (excluding toilets etc) has been approved, as food and beverage outlets independent of the stand/ concourses.
Unit 1+2 is approx 800m2. Units 3 & 4 are roughly 280-300m2 each. And then on the upper floor the hotel restaurant is about 550m2.
For comparison to relatable things, an average wagamama or nandos you get in shopping districts, is around 300m2. An average sizable whetherspoons you can expect being around 500m2, although they vary vastly as they often go into various old buildings, the biggest one I think is around 1000m2.
So we are talking about 4 or 5 whethersoons/wagamama sized units depending on if or how they split the largest one, and if the hotel restaurant is part of the offering to the wider public, although it is described as an 'all-day restaurant' so wouldn't expect it to be a breakfast only offering.
Interestingly, the large units facing the square are noted as 'shell and core only', (which means that anyone occupying them would do their own layout and separate approvals for that as an independent party), while the other two are partial fit-outs, suggesting they already have an end user in mind. It does say that final interior design and F&B provision will be agreed with MCFC.
All that is outside the stand, which has its own substsntial food and bar offerings within the concourses.



