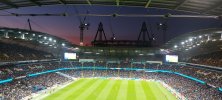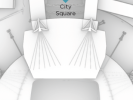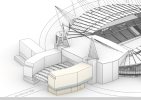Well spotted "Mike N" cheersGreat spot.
You are using an out of date browser. It may not display this or other websites correctly.
You should upgrade or use an alternative browser.
You should upgrade or use an alternative browser.
North Stand Construction Discussion
- Thread starter awest
- Start date
He's up his own ass that guy Mr drone not you GordyolaHas he found the coop arena yet
He guessing that the “yellow steel work” is temporary
MrDrone has been up today too, he does seem to want to get his face in his videos!?
Unlike colin and ss skies who are happy to let their video content do the work!
His drone footage is not that bad but his commentary is utter drivel. Either do some research about what you’re filming or shut the f@ck up.
radcliffe1309
Well-Known Member
- Joined
- 17 Dec 2013
- Messages
- 1,636
Yeah I accept that but I would be happy with a lower allocation to keep the tradition of the best cup competition alive and attractive....it's a fuckin nothing event by comparison to 30/40 years ago.Not many grounds could offer 35k tickets for each team which is why it works at Wembley
Chris Holmes
Well-Known Member
- Joined
- 2 Jul 2017
- Messages
- 1,054
Mr Drone-on... I'm sure his project that he's in Manchester for is extremely interestingHis drone footage is not that bad but his commentary is utter drivel. Either do some research about what you’re filming or shut the f@ck up.
blueparrot
Well-Known Member
- Joined
- 7 Jun 2012
- Messages
- 33,598
Yes, but don’t think that’s down to the ground used. More to do with much more football and a saturation of televised live games.Yeah I accept that but I would be happy with a lower allocation to keep the tradition of the best cup competition alive and attractive....it's a fuckin nothing event by comparison to 30/40 years ago.
bluesteve1964
Well-Known Member
- Joined
- 31 Oct 2008
- Messages
- 1,685
Gordyola
Well-Known Member
Protects the roof materials from uv damage, heavy rain and winds also from people walking on it, will also trap leaves from being washed down drains etcCannot understand the concept of the gravel on the hotel roof . Is it insulation? Will it not collect dirt and debris? be hard to clean?
It is great for low maintenance water attenuation on such large surfaces.Cannot understand the concept of the gravel on the hotel roof . Is it insulation? Will it not collect dirt and debris? be hard to clean?
cpoverview
Well-Known Member
- Joined
- 26 Mar 2024
- Messages
- 444
- Location
- Manchester
- Team supported
- Neutral , but I am one of the drone pilots covering the stadium build
MrDrone has been up today too, he does seem to want to get his face in his videos!?
Unlike colin and ss skies who are happy to let their video content do the work!
I hate appearing on them, do it occasionally but not very often. I don’t even like doing the commentary, if I watch it back I always have the sound down
edgecroft
Well-Known Member
Nah, you're great, commentary is always very well done. I also enjoy your vlog with SS Skies and the Everton guy.I hate appearing on them, do it occasionally but not very often. I don’t even like doing the commentary, if I watch it back I always have the sound down
pride in battle
Well-Known Member
Its going to look a beast when finished !!!
You’re the master of drone commentary CP! The Benaud or Peter Alliss of the drone comms world … able to fill a silence with such possibilityI hate appearing on them, do it occasionally but not very often. I don’t even like doing the commentary, if I watch it back I always have the sound down
gouldybob
Well-Known Member
The cladding has been extended across the end of the hotel facing Joe Mercer way and leaves a protruding steel beam end that something could be hooked on. It's considerably more insulation than that used in other parts of the upper floors of the hotel so I was questioning it's purpose as we don't over engineer for no reason these days as it impacts cost. I wasn't aware the screens were simply image, in which case, boring, so does a big screen emit any sound/heat that would impact the hotel guest on the other side? Hopefully we have someone who works in that field that could provide an answer.Ahh, I didn't understand what @gouldybob was saying, video only (stills only at the east side).
gouldybob
Well-Known Member
I was hoping for sound, but thought about the need for cooling the screens by fans rather than the bracing Manchester weatherI doubt the big screens will have sound ?? Fwiw I may be wrong :-(
DiscoSteve
Well-Known Member
- Joined
- 30 Mar 2010
- Messages
- 9,168
- Location
- 101 (was 201 in old money)
- Team supported
- Manchester City
Assuming the two screens on the lobster claws are synched in someway there will almost certainly be speakers in and around the new City Square - are there smaller screens inside the new City Square too?I was hoping for sound, but thought about the need for cooling the screens by fans rather than the bracing Manchester weather
They show four… zoom in on the right one in particularI note that this design shows three legged towers (tripods) yet we physically have 4 legged towers now...
DiscoSteve
Well-Known Member
- Joined
- 30 Mar 2010
- Messages
- 9,168
- Location
- 101 (was 201 in old money)
- Team supported
- Manchester City
Thanks "edgecroft" appreciate that. It's an interesting build and love seeing how it changes with in a couple of days. Glad you like CPS-POD we will be rebranding and bringing it back when we can all be at the same place at the same time. CheersNah, you're great, commentary is always very well done. I also enjoy your vlog with SS Skies and the Everton guy.



