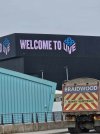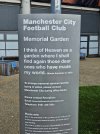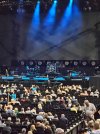WesthoughtonJohn
Well-Known Member
Being as you're on the Forum I'm guessing you're a City supporter - we all know the service is HOPELESS to put it politely.2. Trams - arriving & departing. Nothing that hasn't already been covered.
Currently trying to decide how to get there for The Killers - from the sounds best off walking from town and hoping it isn't bucketing down














