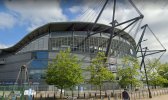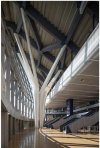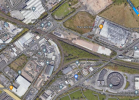Didn't mean to snap (read it back and sounds arsey!).
Quite right, their brief will be quite simple. Maximise capacity whilst ensuring quickest return on investment and minimising disruption. Ideally enabling works and prep prior to beginning works over one summer and finishing the next summer ready for the new season.
Timing-wise I can't see how it starts in summer 23 unless they're sticking to the current proposals. They'll need planning permission otherwise so I would imagine we would be looking at a start in 24 to use that summer initially and complete it in summer 25 for the 25/26 season. A long way off basically!
Thinking about the design, I wonder if the Council would accept the V supports being enclosed by an expanded stand but shown through the curtain glazing. Spurs have something similar. Obviously not sure how much of the desigb rationale was from the Council originally, but there's lots of talk about retaining its current architectural merit in the planning application. That's usually just nonsense design chat to justify something though.



