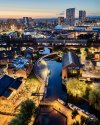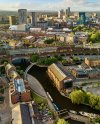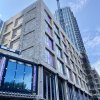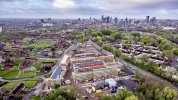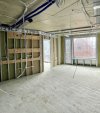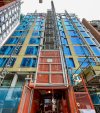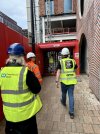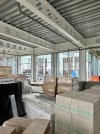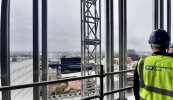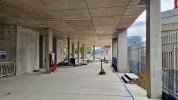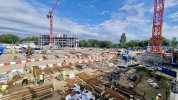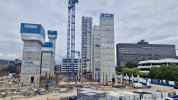You are using an out of date browser. It may not display this or other websites correctly.
You should upgrade or use an alternative browser.
You should upgrade or use an alternative browser.
Manchester’s Changing Skyline
- Thread starter jrb
- Start date
St Micheal’s Manchester - Linkedin
We're thrilled to welcome Arm to St Michael's. The processor design and software platforms provider will occupy three floors of our £400m development - that's the largest letting in Manchester for two years!
Making the move from current premises at 11 Portland Street into the larger, high-quality premises at St Michael’s forms part of the advanced computing firm’s strategic plans for growth in the North.
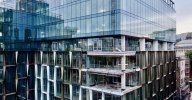
We're thrilled to welcome Arm to St Michael's. The processor design and software platforms provider will occupy three floors of our £400m development - that's the largest letting in Manchester for two years!
Making the move from current premises at 11 Portland Street into the larger, high-quality premises at St Michael’s forms part of the advanced computing firm’s strategic plans for growth in the North.

Contour - 52/52 fl - New Jackson
I’m assuming the first 2 pictures are Contour as it doesn’t say?
Anthony Carter - Linkedin
The CBL Steel Fixers team are really making progress on our latest project for Renaker.
The last week we have been mainly working on the core raft and crane base, over 200 tonnes so far.


Peter Cowan - Linkedin



I’m assuming the first 2 pictures are Contour as it doesn’t say?
Anthony Carter - Linkedin
The CBL Steel Fixers team are really making progress on our latest project for Renaker.
The last week we have been mainly working on the core raft and crane base, over 200 tonnes so far.


Peter Cowan - Linkedin



Stockton Heath Blue
Well-Known Member
Some cracking Mcr skyline views from Oldham - Thornham Rd between Royton & Shaw or from Tandle Hill ParkPeter Holt - Facebook.

Jeremy Sutcliffe - Facebook
Wernerth Hall Road, Oldham.

Tobinoc Photography - Facebook
Heaton Park.

Tony Farrell - Facebook
Hartshead Pike.

Stockton Heath Blue
Well-Known Member
Saw this several times as an investment. Resi conversion always felt like the logical plan.What a great job Awal Investment did with redeveloping Meadow Mill.
If you ever want to see it, it’s just off junction 27, M60, next to the big Tesco Superstore.
Kyle Whittle - Linkedin
We are pleased to welcome a new strategic partnership with the arrival of Regus, Meadow Mill.
Located in the heart of Stockport, Meadow Mill is a stunning mixed use 19th century mill which has undergone significant refurbishment offering over +200 luxury apartments.




Meadow Mill - Orlando Reid Invest
Characteristic mill conversion in Stockport, Greater Manchester. Newly converted 1, 2 & 3 bedroom apartments with high tenant demand.www.orlandoreid.co.uk
Stockton Heath Blue
Well-Known Member
Stunning building. Neglected for far too long.London Road Fire Station redevelopment.
Longworth - Linkedin
Our current progress at London Road Fire Station in Manchester. Our skilled operatives have completed the Bauder Flat Roofs Bakor hot melt roofing system which included paving and ballast, as well as waterproofing around the plant screen steelwork posts.
To the walls, we have now completed the voestalpine Metsec plc SFS system and Weatherkem sheathing board, moving onto the rainscreen sub-grid framing. Next up will be the ROCKWOOL UK Rainscreen Duo-slab insulation and PFC Corofil cavity fire barriers. Once all the supporting works are completed we'll be installing a Proteus Engineered Façade Technology ® HR Rainscreen panel with a bespoke KME Brass external finish.


Stockton Heath Blue
Well-Known Member
I'd love to know what incentives were given but this is a big letting for the Manchester office market.St Micheal’s Manchester - Linkedin
We're thrilled to welcome Arm to St Michael's. The processor design and software platforms provider will occupy three floors of our £400m development - that's the largest letting in Manchester for two years!
Making the move from current premises at 11 Portland Street into the larger, high-quality premises at St Michael’s forms part of the advanced computing firm’s strategic plans for growth in the North.
View attachment 128939
I'd love to know what incentives were given but this is a big letting for the Manchester office market.
Big letting. Do you mean sq ft, Arm, or a combination of both?

Arm takes 69,000 sq ft at Manchester’s St Michael’s - Place North West
One of the world’s leading microchip designers has signed the largest office deal in the city since the GPA leased 130,000 sq ft at First Street in 2022.
Every now and again I like to go slightly of topic.
With the exception of Manchester, Avison Young’s latest Big Nine report showed that the amount of square footage let for commercial space was dramatically down during the second quarter of the year.
Take-up in Leeds, Liverpool, and Newcastle shrunk 50%, 72%, and 55%, respectively, during Q2. A decrease in take-up was in line with national trends, which saw an average decrease of 13% across Birmingham, Bristol, Cardiff, Edinburgh, Glasgow, as well as the Northern cities.
That 13% figure could have been worse – but Manchester and Bristol bucked the trend. In Manchester, take-up increased by 40% on the previous quarter. Bristol’s numbers were 12% higher this quarter.

 www.placenorthwest.co.uk
www.placenorthwest.co.uk
Research by JLL found that the monthly price paid for new-build apartments in the city and neighbouring Salford has increased by 50% over the last three years, while Leeds remains the cheapest of the UK’s six largest regional markets.
In the first half of 2021, the average rent for one-, two-, and three-bedroom apartments in Manchester was £1,200.
This has risen to an average of £1,800 in the first six months of 2024 and equates to rise of between £100 and £200 every six months for the last 26 months.

 www.placenorthwest.co.uk
www.placenorthwest.co.uk
With the exception of Manchester, Avison Young’s latest Big Nine report showed that the amount of square footage let for commercial space was dramatically down during the second quarter of the year.
Take-up in Leeds, Liverpool, and Newcastle shrunk 50%, 72%, and 55%, respectively, during Q2. A decrease in take-up was in line with national trends, which saw an average decrease of 13% across Birmingham, Bristol, Cardiff, Edinburgh, Glasgow, as well as the Northern cities.
That 13% figure could have been worse – but Manchester and Bristol bucked the trend. In Manchester, take-up increased by 40% on the previous quarter. Bristol’s numbers were 12% higher this quarter.

Office take-up slows across the North - Place North West
With the exception of Manchester, Avison Young’s latest Big Nine report showed that the amount of square footage let for commercial space was dramatically down during the second quarter of the year.
Research by JLL found that the monthly price paid for new-build apartments in the city and neighbouring Salford has increased by 50% over the last three years, while Leeds remains the cheapest of the UK’s six largest regional markets.
In the first half of 2021, the average rent for one-, two-, and three-bedroom apartments in Manchester was £1,200.
This has risen to an average of £1,800 in the first six months of 2024 and equates to rise of between £100 and £200 every six months for the last 26 months.

Manchester resi rents soar compared to regional rivals - Place North West
Research by JLL found that the monthly price paid for new-build apartments in the city and neighbouring Salford has increased by 50% over the last three years, while Leeds remains the cheapest of the UK's six largest regional markets.
The scale and size of the Victoria North development is very impressive, as seen from the drone video.(below) The screen grab is just a section of it.
The towers currently under construction are Victoria Riverside.


Victoria North, formerly the Northern Gateway masterplan.


 victorianorth.co.uk
victorianorth.co.uk
Within Victoria North is Red Bank.




The towers currently under construction are Victoria Riverside.


Victoria North, formerly the Northern Gateway masterplan.


Victoria North - Victoria North
Victoria Riverside marks the first phase of Victoria North (previously Manchester’s Northern Gateway), the biggest renewal project Manchester’s ever seen.
Within Victoria North is Red Bank.




Last edited:
Stockton Heath Blue
Well-Known Member
Both really. ARM are an institutional tenant, and 70k sq ft must be one of the largest letting so far this year. c.£45 psf also raises the rental tone for Mcr.Big letting. Do you mean sq ft, Arm, or a combination of both?

Arm takes 69,000 sq ft at Manchester’s St Michael’s - Place North West
One of the world’s leading microchip designers has signed the largest office deal in the city since the GPA leased 130,000 sq ft at First Street in 2022.www.placenorthwest.co.uk
Both really. ARM are an institutional tenant, and 70k sq ft must be one of the largest letting so far this year. c.£45 psf also raises the rental tone for Mcr.
Totally agree.
Hats off to Neville and his consortium. They have delivered a superb office block and residential tower, which are both being occupied and selling out, as well as a fabulous hotel brand, all with-in one development.
Elite Aluminium Systems - Linkedin
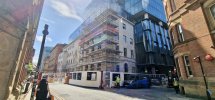
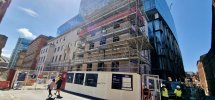
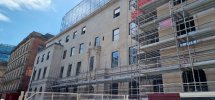
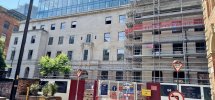
Last edited:



