You are using an out of date browser. It may not display this or other websites correctly.
You should upgrade or use an alternative browser.
You should upgrade or use an alternative browser.
Manchester’s Changing Skyline
- Thread starter jrb
- Start date
jimharri
Moderator
Looks like something Ceaucescu would have built in Bucharest. Or a development in Pyongyang.Plot 9 - First Street






Looks like something Ceaucescu would have built in Bucharest. Or a development in Pyongyang.
I love your positivity Jim, about Manchester’s architecture, after seeing all those pictures. :-)
I’m dreading tomorrow when I post all the other pictures. :-(
jimharri
Moderator
Tell me I'm wrong. You can't, can you? That is one grim looking building.I love your positivity Jim, about Manchester’s architecture, after seeing all those pictures. :-)
I’m dreading tomorrow when I post all the other pictures. :-(
And yes, I'm sure it's costing a sizeable wedge to build. Being expensive doesn't make a building nice to look at.
Tell me I'm wrong. You can't, can you? That is one grim looking building.
And yes, I'm sure it's costing a sizeable wedge to build. Being expensive doesn't make a building nice to look at.
I wouldn’t call it grim. Obviously the muted, pale green, isn’t your colour preference?
I’m sure once it’s built, cleaned, and the area around it is landscaped, it will look better.
It could just be my pictures?
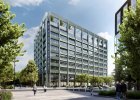
PS.
TBF to you Jim, it does look like a miserable looking building. Certainly not as bright as the CGI suggested.
Last edited:
Today, the planning and highways committee cemented the approval of five new skyscrapers and a Piccadilly hotel.
Developer Renaker plans to transform Manchester’s skyline at Great Jackson Street once more will have combined gross development value greater than £1bn, according to viability statements from Savills and Roger Hannah.
The application was split into two parts: The Lighthouse and The Green.
Developer Renaker’s 71-storey residential tower will provide 642 homes and a top-floor public restaurant.
It will surpass the South Tower as Manchester’s tallest tower.

A Lamington Group application for a 251-bedroom hotel off Piccadilly was also approved.
The 34-storey tower will renovate parts of the grade two-listed Union Bank and will create 133,000 sq ft of gross internal floorspace.
A public-facing restaurant and rooftop parts are also in the plans.



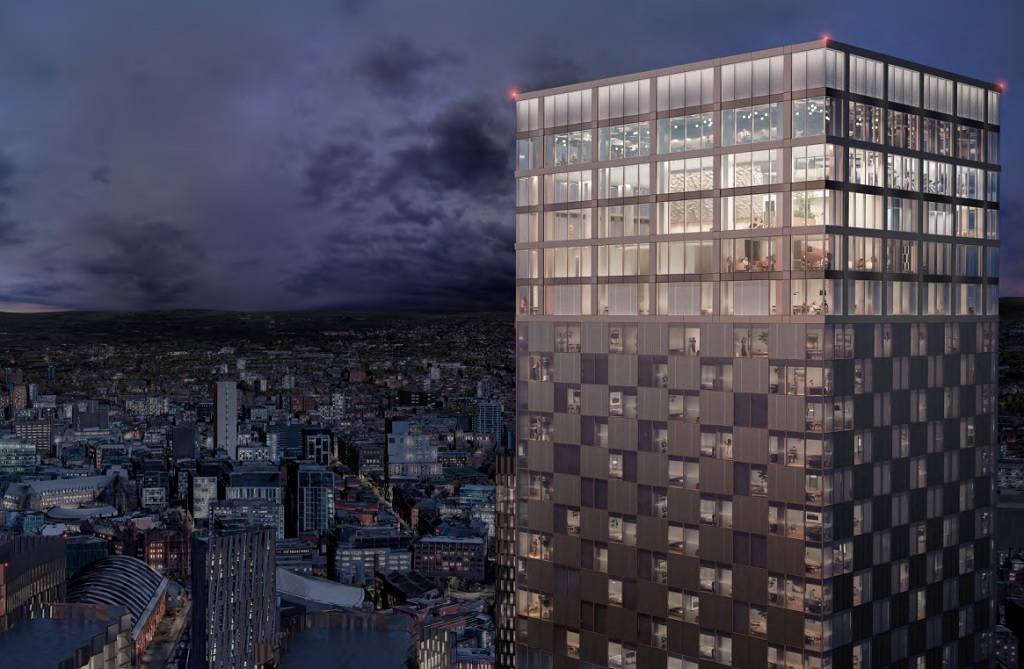
 www.placenorthwest.co.uk
www.placenorthwest.co.uk
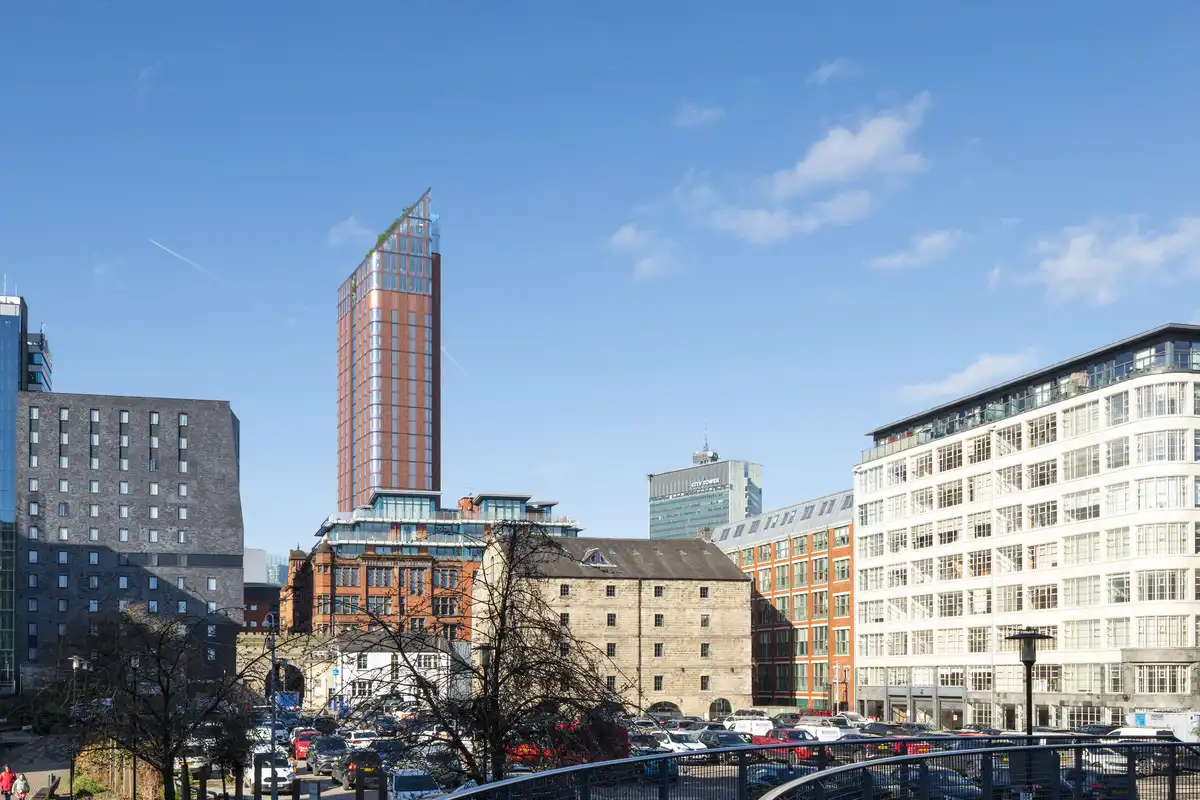 After years of nervousness around the emerging sector, Salford council looks set to approve Progressive Living’s 568-unit development off Gorton Street next week.
After years of nervousness around the emerging sector, Salford council looks set to approve Progressive Living’s 568-unit development off Gorton Street next week.
Designed by BDP and located within the Greengate regeneration area, the co-living complex would rise to 41 storeys and provide units ranging from 226 sq ft to 376 sq ft.
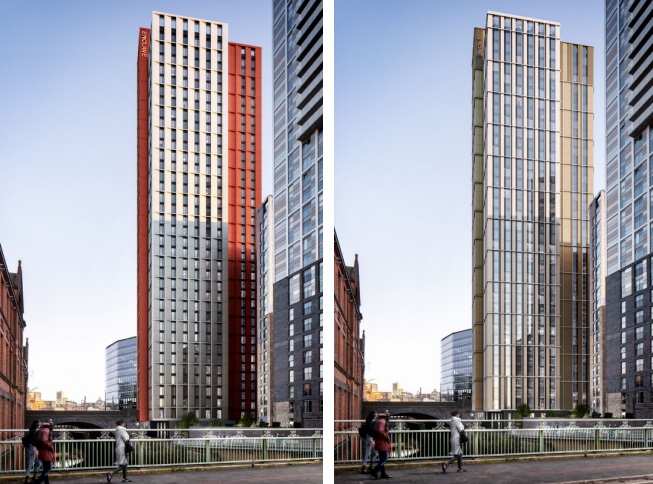
 www.placenorthwest.co.uk
www.placenorthwest.co.uk



 btrnews.co.uk
btrnews.co.uk
Developer Renaker plans to transform Manchester’s skyline at Great Jackson Street once more will have combined gross development value greater than £1bn, according to viability statements from Savills and Roger Hannah.
The application was split into two parts: The Lighthouse and The Green.
Developer Renaker’s 71-storey residential tower will provide 642 homes and a top-floor public restaurant.
It will surpass the South Tower as Manchester’s tallest tower.

A Lamington Group application for a 251-bedroom hotel off Piccadilly was also approved.
The 34-storey tower will renovate parts of the grade two-listed Union Bank and will create 133,000 sq ft of gross internal floorspace.
A public-facing restaurant and rooftop parts are also in the plans.




Manchester City Council votes to approve Renaker skyscrapers - Place North West
Today the planning and highways committee cemented the approval of five new skyscrapers and a Piccadilly hotel.

Manchester Piccadilly aparthotel building - e-architect
Manchester Piccadilly aparthotel building, England landmark 251-bed design by British architects Bennetts Associates wins planning approval
www.e-architect.com
Designed by BDP and located within the Greengate regeneration area, the co-living complex would rise to 41 storeys and provide units ranging from 226 sq ft to 376 sq ft.

Salford ready to accept co-living with first ever scheme - Place North West
After years of nervousness about the emerging sector, the city council looks set to approve Progressive Living’s 568-unit development off Gorton Street next week.



BDP reveal plans for Enclave Gorton Street co-living scheme
Enclave Gorton Street will be BDP’s tallest building to date and will enhance Manchester’s co-living offering.
The city council is preparing to launch two development sites for sale: the Church Street multi-storey car park in the Northern Quarter and 2.8 acres in Hulme previously earmarked for UKFast offices.
Church Street Car Park
The four-level car park is located at the gateway to Manchester’s Northern Quarter between Church Street and Tib Street. There are few development sites in the city boasting such a central location so the race to secure the plot will likely be hotly contested.


 www.placenorthwest.co.uk
www.placenorthwest.co.uk
Church Street Car Park
The four-level car park is located at the gateway to Manchester’s Northern Quarter between Church Street and Tib Street. There are few development sites in the city boasting such a central location so the race to secure the plot will likely be hotly contested.


Developers on alert for pair of prime Manchester opportunities - Place North West
The city council is preparing to launch two development sites for sale: the Church Street multi-storey car park in the Northern Quarter and 2.8 acres in Hulme previously earmarked for UKFast offices.
The final design of the office blocks haven’t been made public yet.
Manchester City Council’s designs for a nearly two-acre park in Ancoats as well as the Government Property Agency’s proposals for two office blocks totalling 861,100 sq ft are ready for public feedback.
The park and government campus make up the first phase of the city council’s plans for the 10.5-acre site. When complete, the Manchester Digital Campus will become the base for 7,000 civil servants dedicated to digital skills.




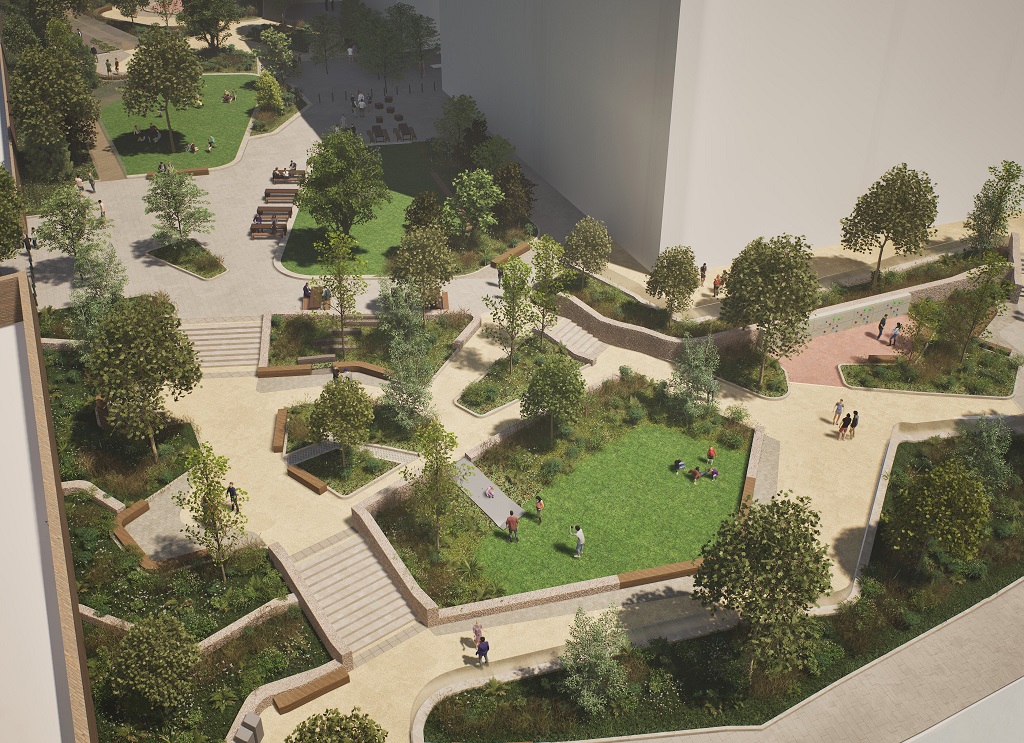
 www.placenorthwest.co.uk
www.placenorthwest.co.uk

 www.fcrp-manchester.co.uk
www.fcrp-manchester.co.uk
Manchester City Council’s designs for a nearly two-acre park in Ancoats as well as the Government Property Agency’s proposals for two office blocks totalling 861,100 sq ft are ready for public feedback.
The park and government campus make up the first phase of the city council’s plans for the 10.5-acre site. When complete, the Manchester Digital Campus will become the base for 7,000 civil servants dedicated to digital skills.





Consultation launches for Central Retail Park - Place North West
Manchester City Council’s designs for a nearly two-acre park in Ancoats as well as the Government Property Agency’s proposals for two office blocks totalling 861,100 sq ft are ready for public feedback.










































