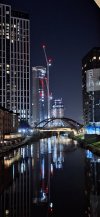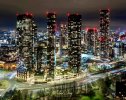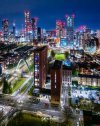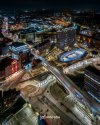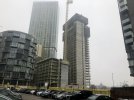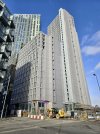You are using an out of date browser. It may not display this or other websites correctly.
You should upgrade or use an alternative browser.
You should upgrade or use an alternative browser.
Manchester’s Changing Skyline
- Thread starter jrb
- Start date
Aimee Parkinson - Linkedin
What a difference a day makes! Nice to see the return of the Manchester skyline from my vantage point in the CBRE UK Manchester office.
(The first concrete core of the two 52 storey Contour residential towers is visible, far left. The second concrete core, out of the picture, is also rising)
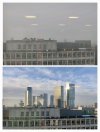
What a difference a day makes! Nice to see the return of the Manchester skyline from my vantage point in the CBRE UK Manchester office.
(The first concrete core of the two 52 storey Contour residential towers is visible, far left. The second concrete core, out of the picture, is also rising)

Blue Boy 63
Well-Known Member
- Joined
- 11 Aug 2020
- Messages
- 320
- Team supported
- Manchester City
Blue Boy 63
Well-Known Member
- Joined
- 11 Aug 2020
- Messages
- 320
- Team supported
- Manchester City
That’s a nice looking building.Click on the thread link below for more information and CGI’s from the Planning Application posted by Toastrack.
PNW.
Westcombe Group’s application seeks approval to demolish an existing office and build a 12-storey hotel and a four-storey aparthotel.
The 171-bed hotel would sit off Chester Road, between Manchester United’s Old Trafford and Old Trafford Cricket Ground, and would be accompanied by a 61-flat aparthotel under the ‘Novotel Living’ brand.
View attachment 142233
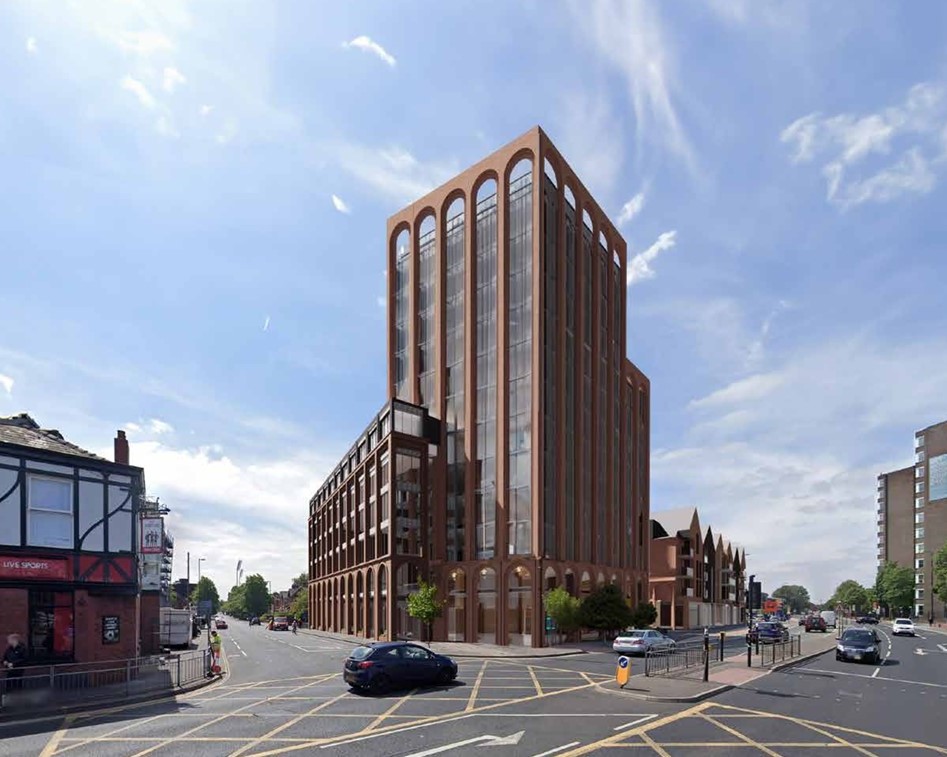
Trafford Council to consider 171-bed hotel resubmission - Place North West
Westcombe Group’s application seeks approval to demolish an existing office and to build a 12-storey hotel and a four-storey aparthotel.www.placenorthwest.co.uk

Novotel | Chester Road | Trafford | 36.5m | 11 fl | Approved
Planning application is up: 95591/FUL/18 | Erection of 212 bed hotel, roof top bar, restaurant, associated changes and improvements to the public realm. | City Point 701 Chester Road Stretford Manchester M32 0RWwww.skyscrapercity.com
The Rylands - 11 fl- Mixed Use - City Centre








 rylandsmanchester.com
rylandsmanchester.com








About Rylands - Rylands Manchester
The Rylands Building in Manchester will deliver state of the art office, retail and leisure space unlike anything else in Manchester.
 rylandsmanchester.com
rylandsmanchester.com
Lumina Village - 20/13/8/7/6 - Mixed Use - Old Trafford
• Up to 750 residential units (Use Class C3);
• Up to 7,000m2 for a Primary school (Use Class D1);
• Up to18,500m2 for Office/ Education use (Use Class B1a/D1)
• Up to 4,500m2 for a Local Centre (Use Class A1-A4 & D1);
• Up to 100-bedroom hotel (Use Class C1)
• Up to 600m2 for an Energy Centre (Use Class B2)








• Up to 750 residential units (Use Class C3);
• Up to 7,000m2 for a Primary school (Use Class D1);
• Up to18,500m2 for Office/ Education use (Use Class B1a/D1)
• Up to 4,500m2 for a Local Centre (Use Class A1-A4 & D1);
• Up to 100-bedroom hotel (Use Class C1)
• Up to 600m2 for an Energy Centre (Use Class B2)












