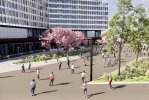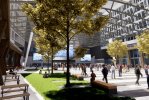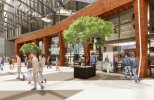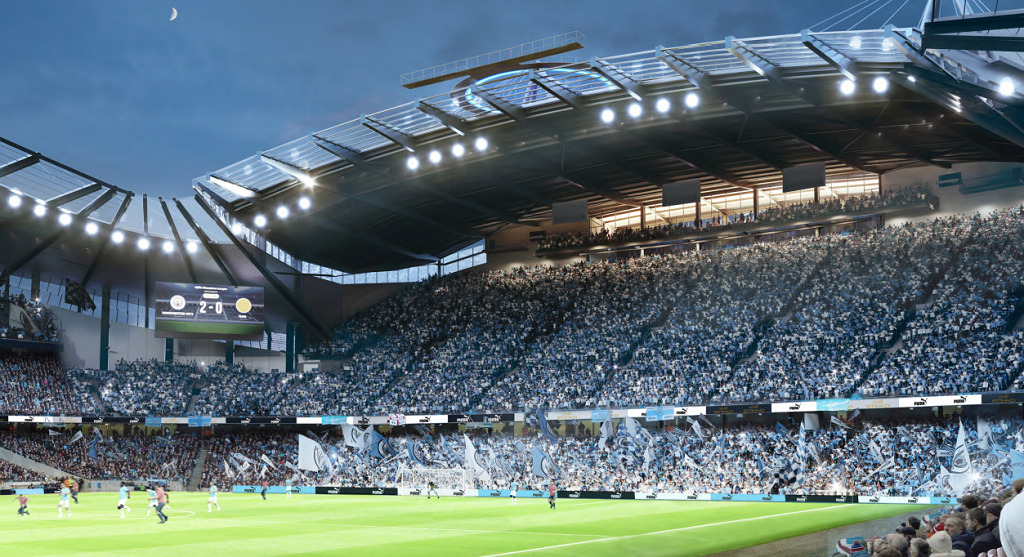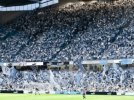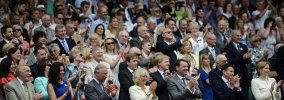Cheadle_hulmeBlue
Well-Known Member
- Joined
- 27 Oct 2012
- Messages
- 19,486
456 capacity at the sky bar.
10 suites just below that with their seating right at the top of the stand.
Then a 600 capacity "Joe's" style hospitality area that is at the bottom of the 2nd tier by the look of it.
If it was just at the back I think I’d be alright with that, but why on earth is there any coprate seating at the front of a home end. It may as well just be a second tier.
It’s kinda put me off the idea of trying to move there

