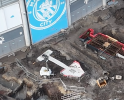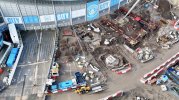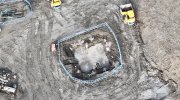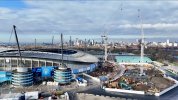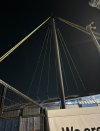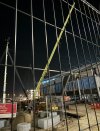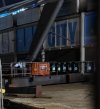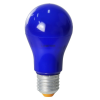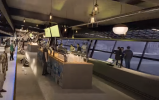leithblue
Well-Known Member
Anyone else in the Family Stand had an email today saying they’re being relocated next season?
There’s a window opening on Thursday to identify new seats.
——————
Last summer, we received planning permission for the development of a best-in-class fan experience and year-round entertainment and leisure destination at the Etihad Stadium. You can read more about the Club’s plans here.
When we announced this, we informed fans that the North Stand’s capacity would be reduced during the 2024/25 and 2025/26 seasons while the expansion of the second tier was underway.
Ahead of the 2024/25 season, and the upcoming renewals window, we wanted to contact you, as a Season Ticket Member, to make you aware that your current seat is one of a small number of seats impacted by the upcoming development work.
As a result, you will be required to relocate to a different seat elsewhere in the Etihad Stadium from next season onwards.
We understand that this may be an inconvenience, and we are committed to finding an alternative seat which is right for you.
There’s a window opening on Thursday to identify new seats.
——————
Last summer, we received planning permission for the development of a best-in-class fan experience and year-round entertainment and leisure destination at the Etihad Stadium. You can read more about the Club’s plans here.
When we announced this, we informed fans that the North Stand’s capacity would be reduced during the 2024/25 and 2025/26 seasons while the expansion of the second tier was underway.
Ahead of the 2024/25 season, and the upcoming renewals window, we wanted to contact you, as a Season Ticket Member, to make you aware that your current seat is one of a small number of seats impacted by the upcoming development work.
As a result, you will be required to relocate to a different seat elsewhere in the Etihad Stadium from next season onwards.
We understand that this may be an inconvenience, and we are committed to finding an alternative seat which is right for you.

