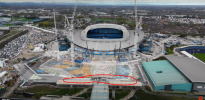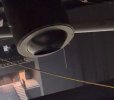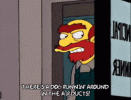Ahh yeah, they're definitely designed with the people 'further back' in mind. The walkway between the end of the 'claws' and Metrolink queues won't provide any view at all.
Not really sure I am understanding what you mean. If it is the space inbetween, then the roof wouldn't get in the way as it would be behind? Either way, there will probably be blind spots here and there, or ones too on the angle if too close. But on the whole it will probably work for over 95% of the approach, I would imagine.



