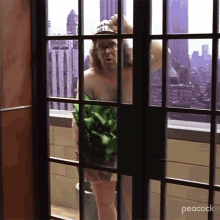Maybe it is me, but I'm not seeing the step or change in height that has been mentioned.
The way I see that, it is just the angle combined the gap yet to be bridged, where the seats have been taken out to put the roof props up and connect the two later. Unless we are talking about different parts.
The tier should all line through, in the end, once all filled back in and connected.
On the below, relative to the latest video.
Orange, has been removed/will be removed. Green, staying as is. Pink, built so far (when the tower fully connects which isn't far). Purple, connecting bits being built just now. Blue, yet to come.
View attachment 137005
The seats highlighted in orange were existing but have been removed and will be reinstated once the roof is away. But all the blue is new, which shows just how much of an increase that is, to what is there. 'Massive'.



