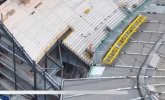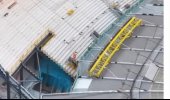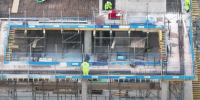cpoverview
Well-Known Member
- Joined
- 26 Mar 2024
- Messages
- 444
- Location
- Manchester
- Team supported
- Neutral , but I am one of the drone pilots covering the stadium build
Depends how they feel about the drone flying, Everton loved it.I'm being serious.
City should invite CP Overview and SS Skies to a match once the North stand is fully open.
They both deserve to watch a City match in the GA+ seats on NSL2.
Liverpool was a different story, i went on a stadium tour to get some footage of the stand from lower down and was chatting to one of the guides on the way round and told him i was one of the drone flyers. A little bit further on i was met by a different guide who told me i couldn't take any more pictures or videos and told to leave and if i posted the ones i did have on youtube then they would take legal action. So i went back to the entrance, got a refund on the tour and thanked them for the free footage which would be on youtube later!
Still waiting for the legal action .









