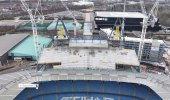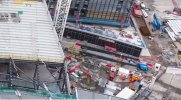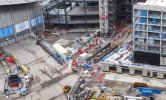It's Jrb fault he had his box brownie upside downYes. I might have to eat (some of) my words, if true.
You are using an out of date browser. It may not display this or other websites correctly.
You should upgrade or use an alternative browser.
You should upgrade or use an alternative browser.
North Stand Construction Discussion
- Thread starter awest
- Start date
Penders1957
Well-Known Member
- Joined
- 14 Jul 2024
- Messages
- 457
- Team supported
- Man city
Fingers crossed the sails might improve too !Salt and pepper !! lol , not your fault blame the dodgy mock up
Hey, I'd gladly take that, if it means the improvement.Salt and pepper !! lol , not your fault blame the dodgy mock up
In theory, the mock-up should be updated to show any changes. Which is why I suggested to jrb previously to check in on it, once we noticed the change to the horizontal panels (introducing perforations for the vents behind). And we already know the planners got them to change the louvered panels below, so maybe there is more of a back and forth going on behind the scenes here.
Let's see where this is and how consistent it will be, but so far, a positive change. (In my opinion, @ pride in battle)
Centurions
Well-Known Member
Are we talking about these beams? The piece on the trailer looks huge in comparison although I suppose that's down to context.Yea that's what made me think it is the back leg of a roof beam (too short to he the whole thing), and the top has the purlin supports.
View attachment 145920
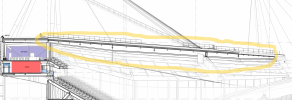
HelloCity
Well-Known Member
Are we talking about these beams? The piece on the trailer looks huge in comparison although I suppose that's down to context.
View attachment 145936
I’m not sure there’s a bigger piece of steel within the whole construction bigger than one of those roof beams. If they’re not the biggest then they’re close to it put it that way.
Keep in mind the roof has to cover 3 whole tiers which is a longer area than the lorry which was carrying the beam referred to. The full roof parts will be even longer when extended with the addition front section.
HelloCity
Well-Known Member
That's what I thought, at least the first portion of it. I think it is a case of context as you say, and probably once the full length is put together, it might feel more proportional to that drawing.Are we talking about these beams? The piece on the trailer looks huge in comparison although I suppose that's down to context.
View attachment 145936
That is also a planning level drawing, so may well have deepened a bit since.
Last edited:
F
F
failsworthblueboy
Guest
Sorry for the late reply mate, it's the right hand side of the Hotel as you look at it with your back to Joe Mercer Way.Which area of the hotel is the bottom image of?
What is interesting is the intermediate panels are glazed, rather than ppc aluminium. Which is different (and better) than what is in the PA, unless there is a specific limited area elsewhere.
Centurions
Well-Known Member
So under (and over) what will be the new covered City Square fan zone?Sorry for the late reply mate, it's the right hand side of the Hotel as you look at it with your back to Joe Mercer Way.
tailspin747
Well-Known Member
Centurions
Well-Known Member
I meant to ask the other day what people thought the yellow temporary props were for, laying around, guess we now know.View attachment 145947Apologies if it was mentioned on the video, I had to watch it with no volume. You can see two of the roof beams lying on the yellow props. I assume they’ll bolt the other sections to them in that location, as there are more supports in line with beams.
QUOTE="tailspin747, post: 17956878, member: 59406"]
View attachment 145947Apologies if it was mentioned on the video, I had to watch it with no volume. You can see two of the roof beams lying on the yellow props. I assume they’ll bolt the other sections to them in that location, as there are more supports in line with beams.
[/QUOTE]
I couldn't believe i didn't see the final 2 pieces of the skywalk supports on the ground there, but our controller is only small and you can see so much more on the big screen! Cheers
View attachment 145947Apologies if it was mentioned on the video, I had to watch it with no volume. You can see two of the roof beams lying on the yellow props. I assume they’ll bolt the other sections to them in that location, as there are more supports in line with beams.
[/QUOTE]
I couldn't believe i didn't see the final 2 pieces of the skywalk supports on the ground there, but our controller is only small and you can see so much more on the big screen! Cheers
I couldn't believe i didn't see the final 2 pieces of the skywalk supports on the ground there, but our controller is only small and you can see so much more on the big screen! CheersQUOTE="tailspin747, post: 17956878, member: 59406"]
View attachment 145947Apologies if it was mentioned on the video, I had to watch it with no volume. You can see two of the roof beams lying on the yellow props. I assume they’ll bolt the other sections to them in that location, as there are more supports in line with beams.
[/QUOTE]
I think they are segments of the roof beams, as tailspin747 says, rather than the 2 remaining quadpod piers.
F
F
failsworthblueboy
Guest
Yes mate, it’s the side of the Hotel that faces the office block.So under (and over) what will be the new covered City Square fan zone?
Always say "you don't know" keeps you out of troubleYes. I might have to eat (some of) my words, if true.
HelloCity
Well-Known Member
In other words different but better than the sample panel ??
A couple more photos from a Daventcell2 on SSC, cropped into the ongoing facade.
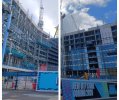
They have definitely changed the intermediate vertical panels from ppc aluminium to glazed, different to what's on the mock-up or even the approved drawings.
Who or why they pushed for that change, (i.e the planners or the club as a client, on reviewing the panel) we may never find out, but I wholeheartedly welcome the change. It will be a big improvement. And it comes at a notable expense too, worth saying.
If they aren't updating the mock-up but just going straight to the build with any agreed changes, there might be hope (for those that care and have an opinion on it) that the sails might change a bit as well, without us seeing it. Who knows. Once a few of the horizontals are on that'll tell if that's staying the same.
burnley blue mcfc
Well-Known Member
Had over 60,000 on v Charlton didn’t we peter swales :-/When was the last time City had a 61/62k crowd at home? Would it be before the North Stand was built? I started going in the 1970s. Then the Platt Lane and North Stand was all-seater. The capacity was 52k then.
We might be first City fans in this generation to see City play in front of 60k plus at home.
City need to be careful to retain a home end because against Brugge there was a very young and enthusiastic crowd but the SOuth Stand must have been full of new supporters so there was no singing. The atmosphere and impression of a crowd is what is very attractive about football.
Had over 60,000 on v Charlton didn’t we peter swales :-/
That's why in my stats nerd post replying to Marvin I made reference two or three times to "official" attendances. As us FOCs well know, one of the key tenets of Swalesonomics was the comical understatement of the gate. Was a regular occurrence under old PJS that the attendance would be announced and people would just laugh.
Former City physio Roy Bailey is on Twitter, as I insist on still naming what's now called X. Bailey once claimed on there that City players in the late seventies and early eighties were on a crowd bonus that kicked in for gates that topped 33,000. He said that a suspiciously large number of matches saw an apparently much larger gate declared as between that figure and 32,000. Whoever could have guessed that Swales might be dodgy, eh?!

