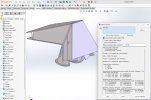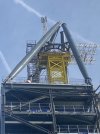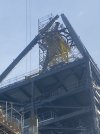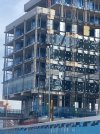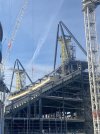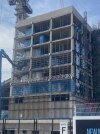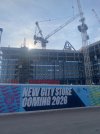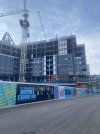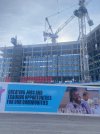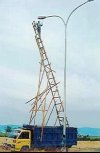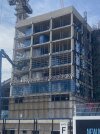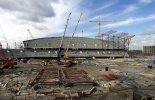Having been in heavy engineering most of my life I don’t think some people appreciate how complicated this build is. Even I’m amazed how from the first footing to compleation this new stand is being done. Thanks to the two guys flying the drones over the build gives a very good perspective of the whole build. Has a side note you could see a very possible expansion(hopefully in the near future) of both sides of the East and west stand corners. I know others on here have said it would be tricky to do but there are ways in construction that it’s permissible.

