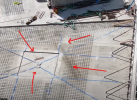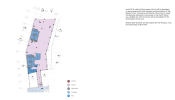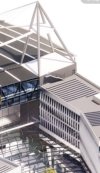Thanks very much for this JRB, I'm certainly one of the Rebar lovers having detailed all this for SISK, I very rarely get to see close up how the steel fixers cope with some of the complexities I envisage when I'm detailing the rebar, especially when we have irregular shaped slabs. You can see on some of the images the change in direction the slab takes and how my approach using cranked and splice bars lapping onto a varying length straight bar,using 2nd and 3rd layers to maintain a structural continuity, we have 20 and 25mm bars here, with larger integral transfer beams which has to fit, so basically it all has to be knitted together! Personally I think the fixers have done a fantastic job. I'd like to use some of these images on linkedin if thats ok?














