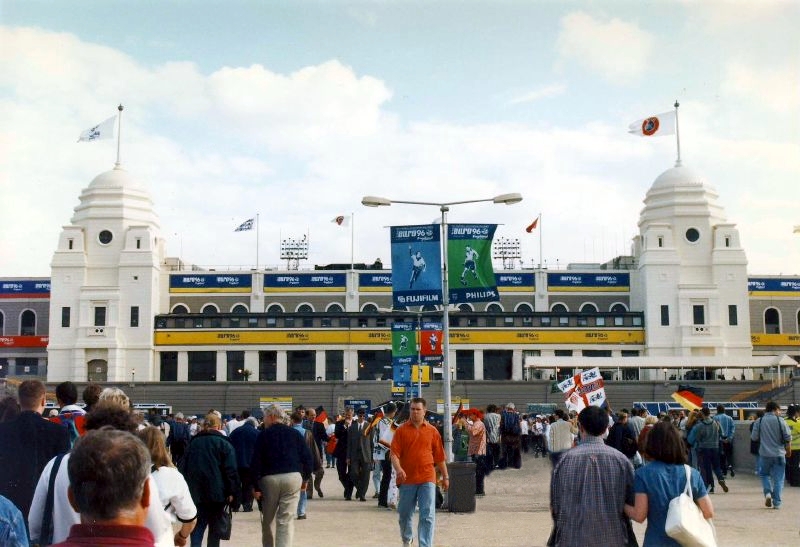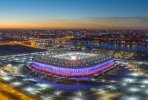Citizen of Legoland
Well-Known Member
- Joined
- 15 Jan 2013
- Messages
- 12,161
Another consideration is what will happen when/if the roofs of E & W Stands need replacing and also if the club intend to just put new roofs on or to expand those stands (if possible) at the same time. The supporters in the top levels will need moving out while they are done. So it could be NS is expanded, then CBL3 supporters move into there while CBL3 roof is done, then EL3 do the same when CBL3 roof is completed, before there is actually much of an increase in capacity & season ticket availability. Interesting problem to have for the club.Might explain why so few season tickets went on sale this season, if there’s gonna be a mass relocation of level 2. Given the demand and minimal release this season, I reckon we’d easily break the 50’000 ST barrier if legislation allows for that percentage when up & running. But if we’re gonna rip out level 2 I don’t get why we wouldn’t consider 1 tier, surely the financials can’t be that different? Aside from that why can’t we put some temporary LED advertising (tongue in cheek) on level 2 when the works are ongoing to cover lost revenue on the seats, we have form



