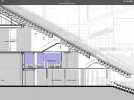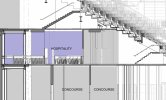PragueBlue
Well-Known Member
Looks very nice to me.
You think people in those seats will want to stand up and won’t complain about banners etc?
That aside, I think it looks great and is a hell of a development. It is pretty ambitious. The hotel is probably the bit I find somewhat underwhelming. But in the grand scheme of things, there's more there to be impreased by.
I'm away on holiday at the minute so can't check the docs I have, when I'm back sunday I'll check where the players club/lounge is shown. Gut feel is it was not at the top, but I'm going off the area rather than seating, they could have the area low and seats high, although that would be unusual.Going off that, to me it seems a viewing platform for the Sky bar, then directly below that another hospitality section, ( maybe the @bluesmith Players lounge ? ) then some other hospitality / corporate at the back of tier 1. Nothing at the front of the second tier looks like hospitality to me, though there could be a 93:20 type premium seat offering I suppose.
Yeah, I did say earlier on in the thread. It looks like L2 has been superimposed over L1 in the drawings? It’s hard to tell.Think it's level 1 where the replacement for the existing corporate area in what would be the old level two which would have to included in the plans !
Maybe if not that bit, then maybe the bit at the back of tier 1 that looks like hospitality,either as far as I’m concerned would be fine. The front of tier 2 not so much but that seems from the renders not to be a thing really and just an anomoly on the drawings causing confusion.I'm away on holiday at the minute so can't check the docs I have, when I'm back sunday I'll check where the players club/lounge is shown. Gut feel is it was not at the top, but I'm going off the area rather than seating, they could have the area low and seats high, although that would be unusual.
New ground? LolWait until the new ground is built, you simply ain’t seen nothing yet.
Looking back at that diagram, along with the 'concourse welfare facilities' on p87, it could also be that the area highlighted is the hospitality area 'below' the seats, rather than the seats themselves. Particularlyas the capacity of those rooms below is similar. As you say, it will be clarified either way.I agree. That’s why it would be good if the club clarified it one way or another asap.


Fairly conclusive.May have already been posted?
Think I’ve found the proof.
Stairs leading from the hospitality area up to the front of level 2. 11 rows of (hospitality) seats under the stairs at the front of level 2.
Above the hospitality area on the next level up are stairs leading from a normal concourse to the seats above the hospitality seating on level 2. 10 rows of seating.
Then behind those seats are more seats further up the stand.
View attachment 75964
View attachment 75966
May have already been posted?
Think I’ve found the proof.
Stairs leading from the hospitality area up to the front of level 2. 11 rows of (hospitality) seats under the stairs at the front of level 2.
Above the hospitality area on the next level up are stairs leading from a normal concourse to the seats above the hospitality seating on level 2. 10 rows of seating.
Then behind those seats are more seats further up the stand.
View attachment 75964
View attachment 75966
Manchester Hall.Fairly conclusive.
You can also see the word Hall at the very edge of the first image - this is the City Hall area I've mentioned previously. I've not seen it on other planning docs - it's been shown as void space.
City Hall looks a great concept, massive bar area with capacity for 1800 people, the bar area will serve CH and City squareFairly conclusive.
You can also see the word Hall at the very edge of the first image - this is the City Hall area I've mentioned previously. I've not seen it on other planning docs - it's been shown as void space.
Ah so it is on there. Yes i think it wil be a great addition.City Hall looks a great concept, massive bar area with capacity for 1800 people, the bar area will serve CH and City square

