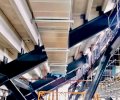Been watching and enjoying the excellent videos by ss skies and cp overview , however one thing that I always wonder is , when they lower the concrete terracing onto the steel structure there doesn't appear to be any form of connection ie: bolts or anything between the two , I imagine there must be some way they are secured to the steel work and each piece of terracing secured to the others but it's not obvious from the videos , or maybe it is , but because I don't know what I'm looking for I don't see it , I see the workmen using a crowbar to manouver the terrace blocks into place but don't see what they use to actually join the pieces.


