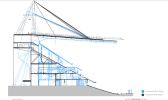Question re the cable net.
Once north stand is complete the cable net will only be required for Colin Bell and East Stand roofs.
There are four anchor points above each spiral on both sides of the ground.
Therefore, could you not tie a new cable from each of those four anchor points on the east side to hold up the roof?
Then do the same with the four anchor points on the Colin Bell side.
Essentially it works the same way as the two big anchor points currently being constructed to hold up the new north stand roof.
Each stand roof would then be held up by its own cables. Meaning you could do away with the cable net and it would also allow for easier expansion of East or Colin Bell if/when that ever is needed.
View attachment 148754

