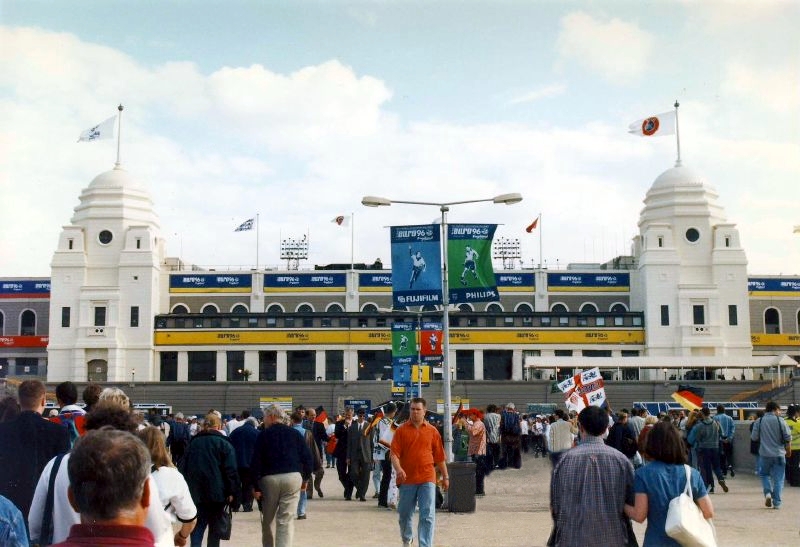"The two buildings" as in the new stand and hotel ?
Looking towards Joe Mercer Way
Would make sense to put the Museum and/or souvenir shop to the right, the hotel to the left(soil testing on the Collar site), and the covered City Square Plaza in-between them both, with a central atrium that leads through the City Square Plaza to and from Joe Mercer Way, with access to the Museum and/or the souvenir shop and the hotel, as well as access to the expanded North stand.
The Cafe, Summerbee bar and large shelters are all going.


