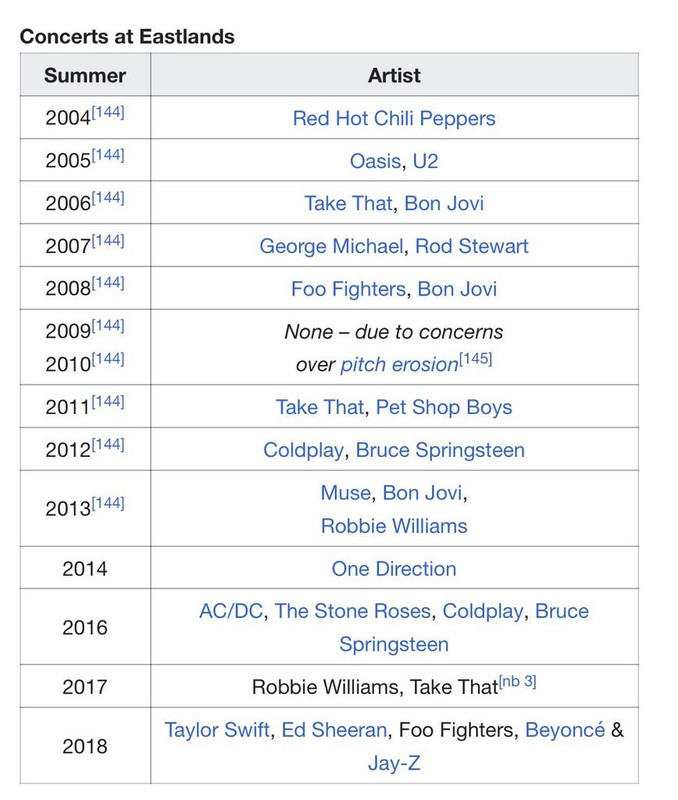Bobbyespania
Well-Known Member
- Joined
- 13 Jan 2017
- Messages
- 392
Had no problem at Maine road. Got the 108 bus down princess parkway to northernmoor. Only problem was the horse and carts and omnibuses.I suspect the issue is with getting trams through Piccadilly as it merges with road traffic. More trams will probably mean slower journeys and additional snarl ups. There's only one track and that's the problem.
The solution is more tracks or combining services with buses to convey passengers without needing to go through the city centre.
From a purely selfish perspective, I would have buses taking passengers to Central Park for the Rochdale line and Queens Road for the Bury line. I'm sure similar could be argued for connecting to routes going south. That requires little infrastructure investment initially. Just need to have a single ticket system. If it proves popular, then they could look at building a track up ATW.

