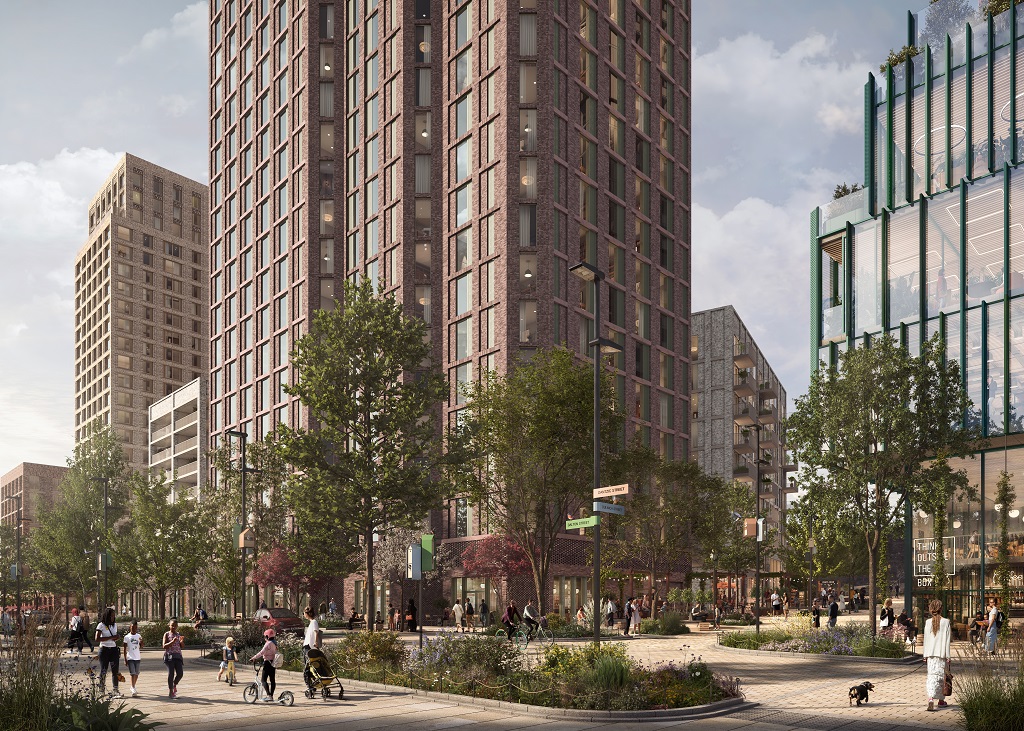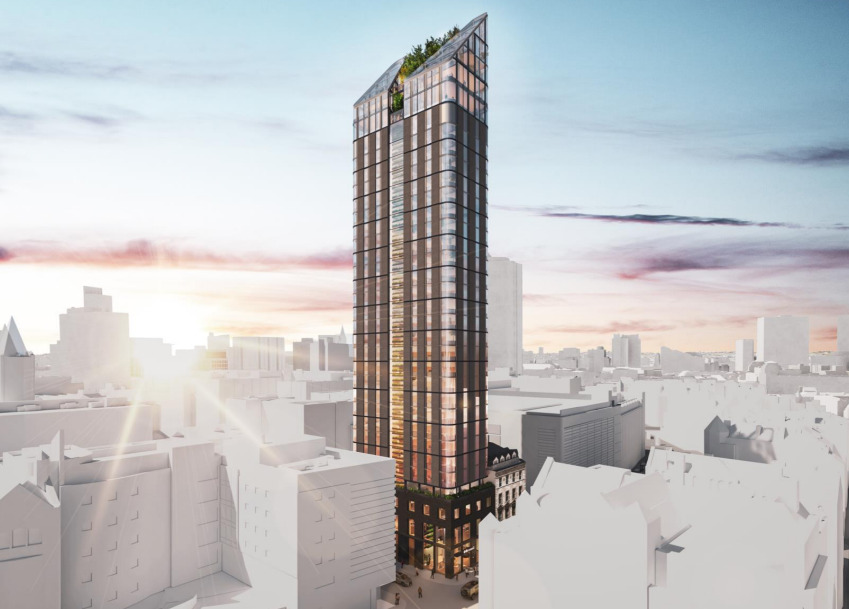Domis Construction- Linkedin
The temperatures have certainly dropped here in Manchest…
But that is not slowing progress on Castle Irwell Phase 3! Take a look at these stunning drone photos captured in the winter sun (including a photograph of the completed previous phases!)






The temperatures have certainly dropped here in Manchest…
But that is not slowing progress on Castle Irwell Phase 3! Take a look at these stunning drone photos captured in the winter sun (including a photograph of the completed previous phases!)


























