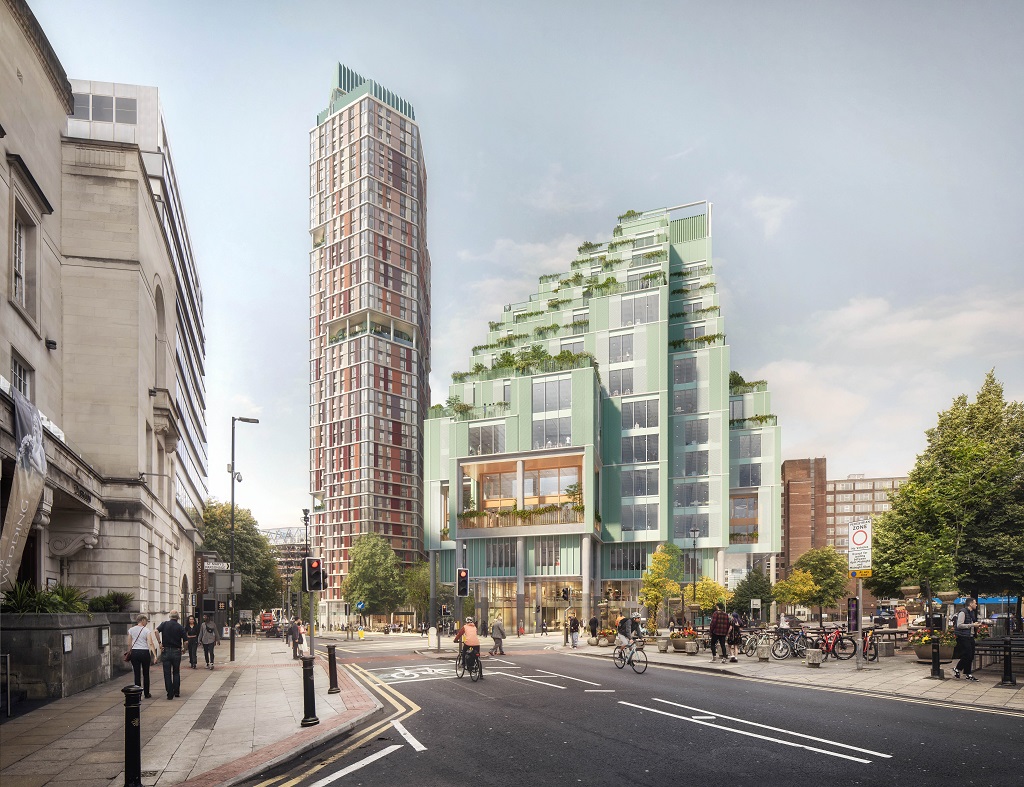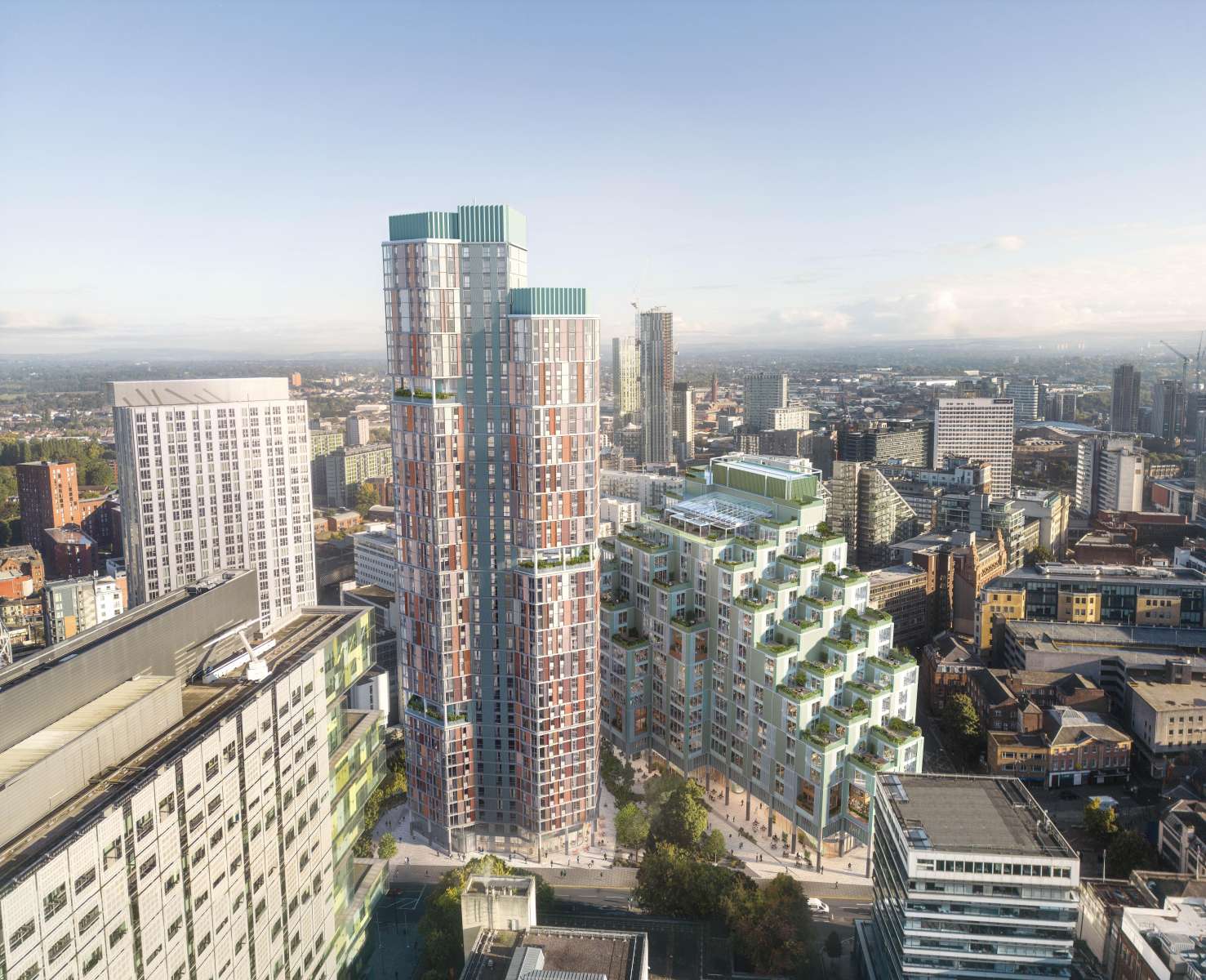Viability constraints have prompted Oval Developments to rethink its plans for the Manchester mixed-use scheme, with a reduction in office space planned.

The developer won permission for its debut Manchester scheme last year. Designed by Studio Egret West, the project proposed a 45-storey skyscraper featuring 367 homes and a distinctive 350,000 sq ft office block rising to 19 storeys.

 www.placenorthwest.co.uk
www.placenorthwest.co.uk

The developer won permission for its debut Manchester scheme last year. Designed by Studio Egret West, the project proposed a 45-storey skyscraper featuring 367 homes and a distinctive 350,000 sq ft office block rising to 19 storeys.

Oval to reshape Albert Bridge House vision - Place North West
Viability constraints have prompted the developer to rethink its plans for the Manchester mixed-use scheme, with a reduction in office space planned.



