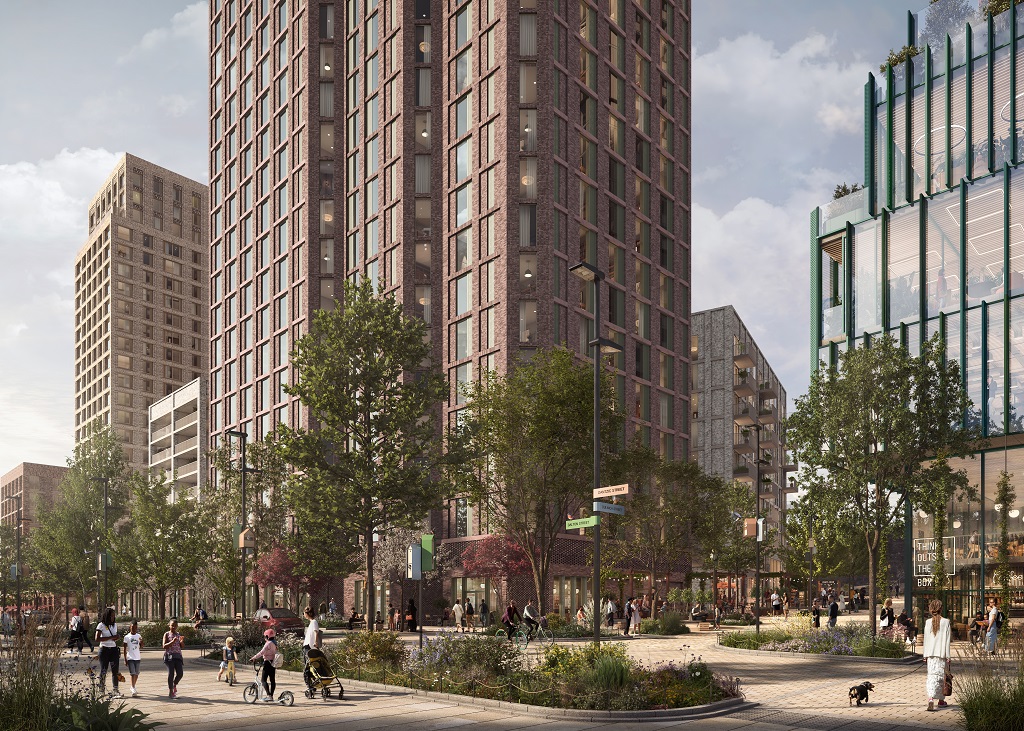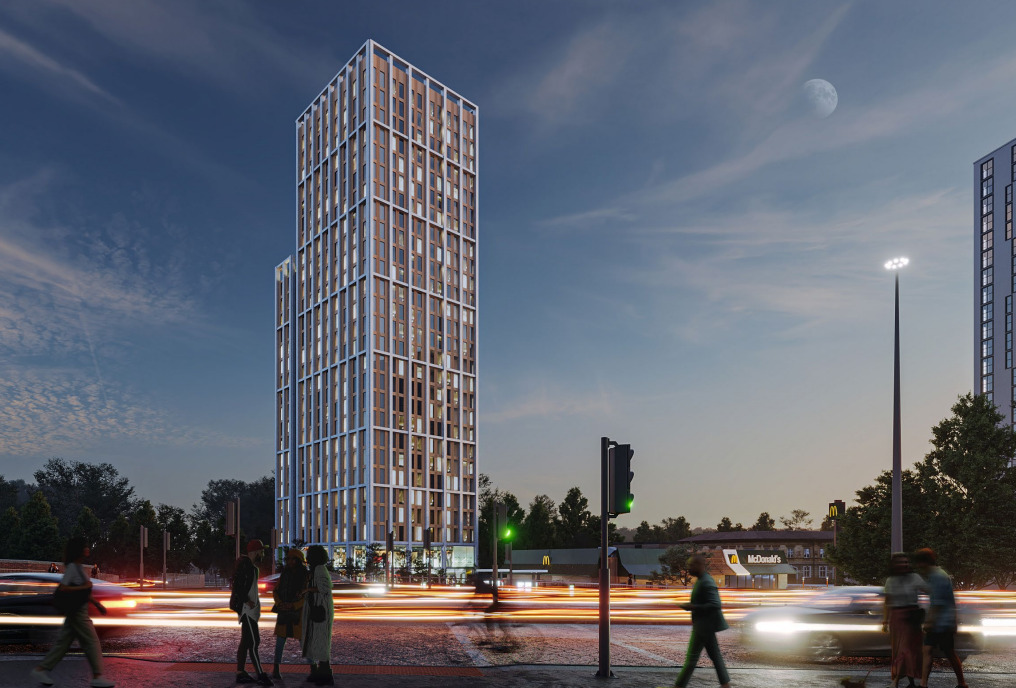You are using an out of date browser. It may not display this or other websites correctly.
You should upgrade or use an alternative browser.
You should upgrade or use an alternative browser.
Manchester’s Changing Skyline
- Thread starter jrb
- Start date
balotellishaircut
Well-Known Member
- Joined
- 20 Mar 2014
- Messages
- 6,497
- Team supported
- City
The Factory is way too grey and cream for my liking, is that it for the panels/ renders or are they going to add some colour to it..A real marmite building.
Love it or hate it, it's certainly different, depending on your point of view.
I don't dislike it, but it's..., erm....
If people can see past the outside, I appreciate that shouldn't be the point of the building, I think people will be blown away by the inside of the building.
Factory International.
The truck lift on the side of the blob/pissed Space Invader isn't being clad. It was supposed to be clad. The exterior will remain concrete.(taggers delight)






More changes during construction. Looks like a window is being added? It had been fully clad.






The Factory is way too grey and cream for my liking, is that it for the panels/ renders or are they going to add some colour to it..
That's it.
The design and appearance of Factory has changed continually throughout the build. It's been continually tweaked, adding to the cost of the build.
A fourth round of consultation on Far East Consortium’s Red Bank neighborhood, part of the £4bn Victoria North project, has begun.

The consultation that began today focuses on three Red Bank plots off Dantzic Street. FEC wants to construct seven buildings containing 1,550 homes on this site.
The proposed buildings are set to range from six to 34 storeys. Together, they would offer around 21,500 sq ft of ground floor retail, commercial, and leisure space.
The 1,550 homes would be a mix of one-, two-, and three-bedroom apartments and townhouses. Some would be build-to-rent, while others would be designated affordable. Others still would be available for open market sale.

 www.placenorthwest.co.uk
www.placenorthwest.co.uk

The consultation that began today focuses on three Red Bank plots off Dantzic Street. FEC wants to construct seven buildings containing 1,550 homes on this site.
The proposed buildings are set to range from six to 34 storeys. Together, they would offer around 21,500 sq ft of ground floor retail, commercial, and leisure space.
The 1,550 homes would be a mix of one-, two-, and three-bedroom apartments and townhouses. Some would be build-to-rent, while others would be designated affordable. Others still would be available for open market sale.

FEC teases more detail on 1,550 Manchester homes - Place North West
A fourth round of consultation on Far East Consortium’s Red Bank neighbourhood, part of the £4bn Victoria North project, has begun.
JRockBlues
Well-Known Member
Can see a former residence of mine in this pic. Surprised it hasn't fallen down the state that it was in when I left. Not my doing, just a huge damp issue. Had a nice view of the peregrine falcons that nested on the roof opposite though.manchester_skyline - Instagram
As much as I’ve tried to like the Tree House Hotel proposal or at least try and be enthusiastic about the Tree House Hotel proposal, I can’t be. It’s f*cking shit!
PAG(Property Alliance Group) had a once in a lifetime opportunity to demolish all the buildings, to create a blank canvas, and to create a world class mixed-use proposal in the heart of the city centre next to the retail core. Instead they decided to keep The Renaissance Hotel building and to redevelop it into a gimmick Tree House Hotel.(see the CGI below)
I hope PAG at least reclad the exterior of the building, which I doubt they will, or give it a clean. Sticking a few vine leaves, a hut, birds, etc. (Lol!) and painting tree trunks on the exterior of the building isn’t going to change it’s dirty and awful appearance.
View attachment 69810
LongsightM13
Well-Known Member
Really like it, at least they’ve tried something different, not the usual pig ugly, depressing grey rectangles polluting the cityscapeA real marmite building.
Love it or hate it, it's certainly different, depending on your point of view.
I don't dislike it, but it's..., erm....
If people can see past the outside, I appreciate that shouldn't be the point of the building, I think people will be blown away by the inside of the building.
Factory International.
The truck lift on the side of the blob/pissed Space Invader isn't being clad. It was supposed to be clad. The exterior will remain concrete.(taggers delight)






More changes during construction. Looks like a window is being added? It had been fully clad.






Located next to the developer’s completed Local Blackfriars scheme, the building would provide 250 apartments.
Salboy has submitted a screening request to Salford City Council for the 26-storey project, known as Trinity 2.

A consultation, which will provide more details on the proposals, is due to launch in the coming weeks.
“Trinity 2 is another great development that we will deliver from the Salboy and DOMIS partnership,” said Simon Ismail, managing director of Salboy.



 www.placenorthwest.co.uk
www.placenorthwest.co.uk
Salboy has submitted a screening request to Salford City Council for the 26-storey project, known as Trinity 2.

A consultation, which will provide more details on the proposals, is due to launch in the coming weeks.
“Trinity 2 is another great development that we will deliver from the Salboy and DOMIS partnership,” said Simon Ismail, managing director of Salboy.



Salboy and DOMIS draw up plans for 26-storey Salford tower - Place North West
Located next to the developer’s completed Local Blackfriars scheme, the building would provide 250 apartments and nearly 1,000 sq ft of commercial space.
London-based Q Developments has lodged a planning application with Salford City Council for the 538-bedroom development close to Salford Crescent train station and the university.
A 27-storey tower would replace the former McDonald’s regional head office on Cross Lane, subject to planning approval.
Now comprising a single tower with a 19-storey shoulder block, earlier proposals for the scheme outlined plans for a 40-storey tower on the site.


 www.placenorthwest.co.uk
www.placenorthwest.co.uk
A 27-storey tower would replace the former McDonald’s regional head office on Cross Lane, subject to planning approval.
Now comprising a single tower with a 19-storey shoulder block, earlier proposals for the scheme outlined plans for a 40-storey tower on the site.


Q Developments lodges Salford student tower plans - Place North West
A 27-storey tower would replace the former McDonald’s regional head office on Cross Lane, subject to planning approval.











