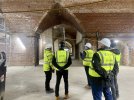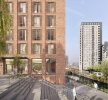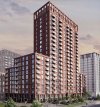You are using an out of date browser. It may not display this or other websites correctly.
You should upgrade or use an alternative browser.
You should upgrade or use an alternative browser.
Manchester’s Changing Skyline
- Thread starter jrb
- Start date
Chris Billington - Linkedin
Manchester Town Hall reveal - scaffolding removed from part of the roof to reveal the new clean and rebuilt chimneys on this grand grade 1 listed building project.
Aerial photograph taken by professional aerial photographer 360photosurvey.com at 2000 feet from our full size aircraft (not a drone) with 2 crew (pro pilot + photographer using top of the range Nikon camera and high powered lens).

St Micahel’s development.
Bootle Street Police Station - look at it now!
Latest aerial photo of the redevelopment of the former police station in Manchester.

Manchester Town Hall reveal - scaffolding removed from part of the roof to reveal the new clean and rebuilt chimneys on this grand grade 1 listed building project.
Aerial photograph taken by professional aerial photographer 360photosurvey.com at 2000 feet from our full size aircraft (not a drone) with 2 crew (pro pilot + photographer using top of the range Nikon camera and high powered lens).

St Micahel’s development.
Bootle Street Police Station - look at it now!
Latest aerial photo of the redevelopment of the former police station in Manchester.

Blue Boy 63
Well-Known Member
- Joined
- 11 Aug 2020
- Messages
- 317
- Team supported
- Manchester City
View from Chester Road . Old Trafford this morning . Picture doesn`t do it justice .
Yes, that’s some entrance into the city centre.
It’s got a North American city look about it.
Blue Boy 63
Well-Known Member
- Joined
- 11 Aug 2020
- Messages
- 317
- Team supported
- Manchester City
Yeah . Especially at night . That " wall " will look even more impressive once the 4 Trinity towers are up along with the Viadux , Downing and the Plot F towers at Deansgate Square . i personally think the view heading into Manchester from Cheetham hill is even better .Yes, that’s some entrance into the city centre.
It’s got a North American city look about it.
Yeah . Especially at night . That " wall " will look even more impressive once the 4 Trinity towers are up along with the Viadux , Downing and the Plot F towers at Deansgate Square . i personally think the view heading into Manchester from Cheetham hill is even better .
Not to mention from Hulme and Hulme Park.
onlyjustjaytrajns - Instagram

More and more hotels are creeping ever closer to the Etihad fuelled by the football matches, the Coop Live Arena, etc.
20 storey hotel - proposed
Laystall Street, Manchester – Application for Full Planning Permission
Deloitte LLP
Please find enclosed a Full Planning Application which seeks approval from Manchester City Council for a new hotel and associated works. The Site is bounded by Laystall Street to the north, Great Ancoats Street to the east, vacant land at Lomax Street to the south and an apart-hotel to the west, within Manchester City Centre. The Site comprises approximately 0.05hectares of previously developed land.


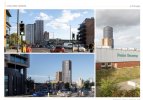

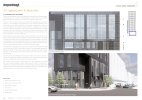
Design & Access Statement
20 storey hotel - proposed
Laystall Street, Manchester – Application for Full Planning Permission
Deloitte LLP
Please find enclosed a Full Planning Application which seeks approval from Manchester City Council for a new hotel and associated works. The Site is bounded by Laystall Street to the north, Great Ancoats Street to the east, vacant land at Lomax Street to the south and an apart-hotel to the west, within Manchester City Centre. The Site comprises approximately 0.05hectares of previously developed land.





Design & Access Statement
9/10/12 storey 1NQ apartment blocks - Tariff Street and Port Street

On behalf of our clients, AXIS Real Estate and Marco Living 2 Ltd, please find enclosed a planning application for the following development:
“Full planning permission for the demolition of an existing building on site and the erection of two residential apartment buildings (Use Class C3) including a part 9, part 10 (with set back amenity level) and a separate stand-alone 12 storey building (comprising of 267 dwellings in total), with ground floor commercial use (Use Class E), associated resident’s amenity space, cycle parking, landscaping, access, street loading and other associated works.”
At: Land between Tariff Street and Port Street, Manchester.
This planning application is supported by a comprehensive suite of plans and documen.

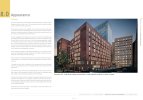

Deaign & Access Statement
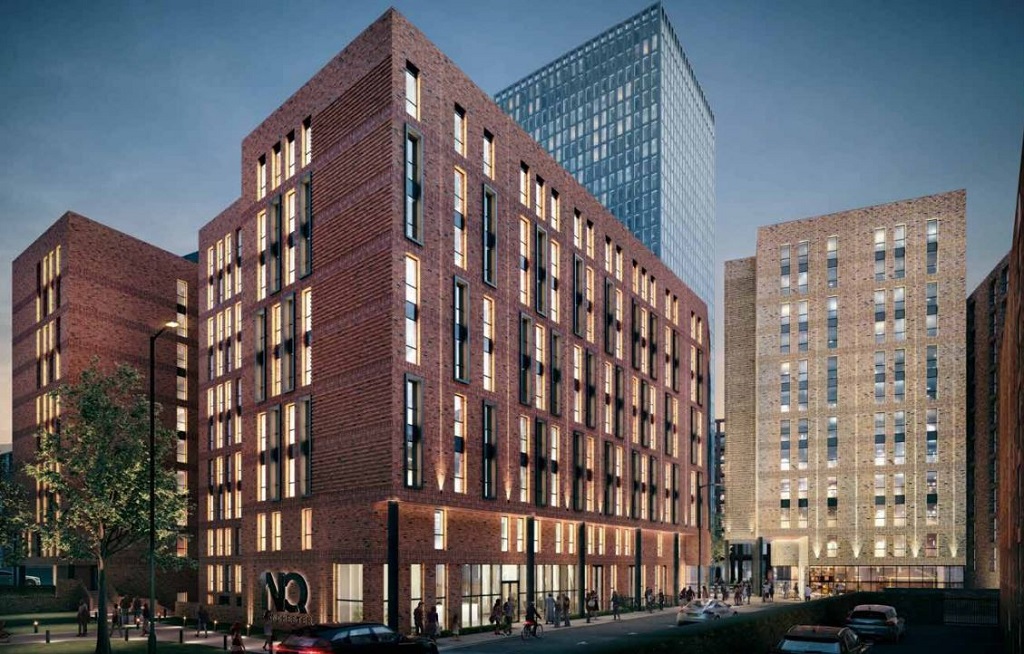
 www.placenorthwest.co.uk
www.placenorthwest.co.uk

On behalf of our clients, AXIS Real Estate and Marco Living 2 Ltd, please find enclosed a planning application for the following development:
“Full planning permission for the demolition of an existing building on site and the erection of two residential apartment buildings (Use Class C3) including a part 9, part 10 (with set back amenity level) and a separate stand-alone 12 storey building (comprising of 267 dwellings in total), with ground floor commercial use (Use Class E), associated resident’s amenity space, cycle parking, landscaping, access, street loading and other associated works.”
At: Land between Tariff Street and Port Street, Manchester.
This planning application is supported by a comprehensive suite of plans and documen.



Deaign & Access Statement

JV submits plans for 267-home Manchester scheme - Place North West
A plot between Tariff Street and Port Street is to be redeveloped into an apartment complex under proposals submitted by Axis Real Estate and Marco Living.
The horrible and much hated Premier Inn next to the Mancunian Way is finally going! :-)
Demolition of the existing hotel building and structures and redevelopment of the site to comprise two separate buildings: one 13 storey office building with commercial unit (Use Class E) at ground floor; a part 11, part 38 storey building comprising 1,014 purpose built student accommodation units
Site.

The full planning application which includes 67 visuals/drawings. Scroll down the page. Only click on the visuals/drawings with AVR at the end. The others are duplicates with other info.




Design & Access Statement.
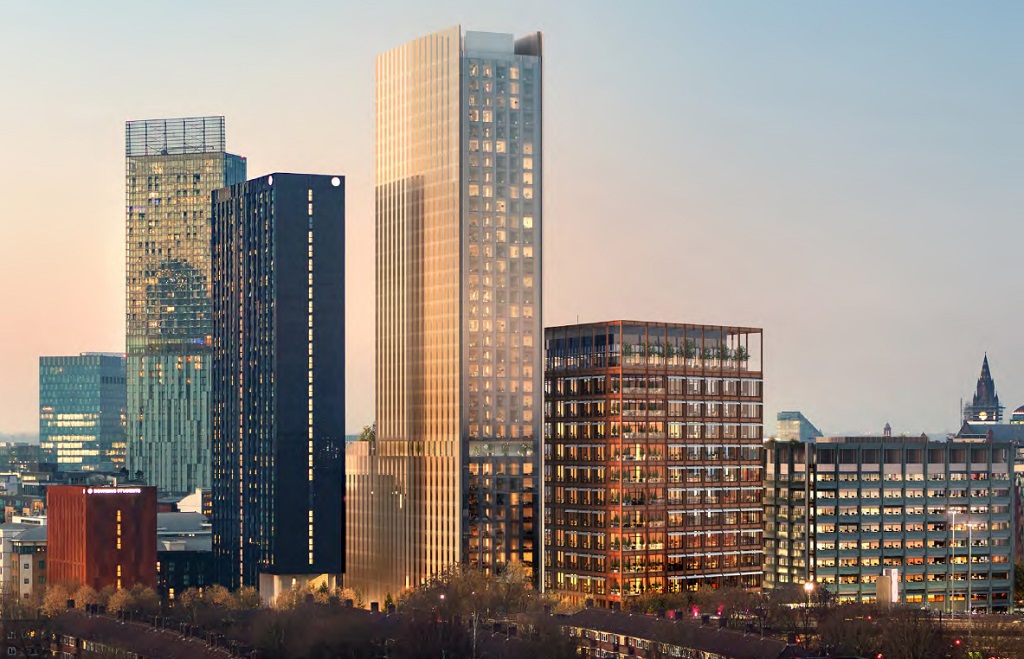
 www.placenorthwest.co.uk
www.placenorthwest.co.uk
Demolition of the existing hotel building and structures and redevelopment of the site to comprise two separate buildings: one 13 storey office building with commercial unit (Use Class E) at ground floor; a part 11, part 38 storey building comprising 1,014 purpose built student accommodation units
Site.

The full planning application which includes 67 visuals/drawings. Scroll down the page. Only click on the visuals/drawings with AVR at the end. The others are duplicates with other info.




Design & Access Statement.

Plans lodged for First Street offices and resi tower - Place North West
Development partners Dominvs Group and Whitbread want to construct a 37-storey student accommodation building, as well as a separate 13-storey office block.
MCFCTrick
Well-Known Member
Heard from a good source that the land on which sits The Angel pub is being purchased for development. I can't say it comes as a suprise as it's surrounded by new builds, and the owners appear to have been holding out for the best bid. With it's car park/yard/beer 'garden' it's a fair sized footprint.
They have certainly let the place rundown and not spent a penny on it's upkeep for a long time. (Ceiling plaster flaking off? Staple a big black sheet over it ... sorted) :-) Despite that, it's still a good pint and will be missed.
They have certainly let the place rundown and not spent a penny on it's upkeep for a long time. (Ceiling plaster flaking off? Staple a big black sheet over it ... sorted) :-) Despite that, it's still a good pint and will be missed.
Land currently occupied by Stocktons furniture showroom and the former Presbar foundry is to be redeveloped into an office-led, mixed-use destination featuring residential towers of up to 45 storeys.
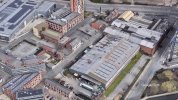

 www.placenorthwest.co.uk
www.placenorthwest.co.uk


Manchester unveils vision for strategic Piccadilly site - Place North West
Land currently occupied by Stocktons furniture showroom and the former Presbar foundry is to be redeveloped into an office-led, mixed-use destination featuring residential towers of up to 45 storeys.
There have been some changes/tweaks to the St Michael’s office block proposals since these CGI’s were made.
Jordan Sutton Briggs - Linkedin
Taken some time today to visit a handful of our projects in Manchester City Centre!
St Michael’s - office block - 11 stories.



The Railings - 12/10/3 stories - Middlewood Locks


Jordan Sutton Briggs - Linkedin
Taken some time today to visit a handful of our projects in Manchester City Centre!
St Michael’s - office block - 11 stories.



The Railings - 12/10/3 stories - Middlewood Locks


unicorn
Well-Known Member
Great to see, love the sight of cranes in our great city.
I used to use that Premier Inn on the Mancunian Way a lot, but won't hold a wake for it.
I used to use that Premier Inn on the Mancunian Way a lot, but won't hold a wake for it.
Poplin - 12 stories - New Cross
GMI Construction Group PLC
We are looking forward to handing over this stunning built by GMI Construction Oldham Road Build to Rent development in the New Year, which will see 35% of the homes reserved for key workers.
The 12-storey Oldham Road apartment building forms a key part of the regeneration of the New Cross neighbourhood in Manchester.
CGI’s - Tim Groom Architects



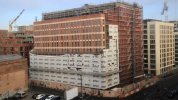
GMI Construction Group PLC
We are looking forward to handing over this stunning built by GMI Construction Oldham Road Build to Rent development in the New Year, which will see 35% of the homes reserved for key workers.
The 12-storey Oldham Road apartment building forms a key part of the regeneration of the New Cross neighbourhood in Manchester.
CGI’s - Tim Groom Architects








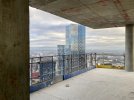


![Screenshot_20221208_103948[1].jpg](https://xf2.s3.us-east-1.amazonaws.com/data/attachments/63/63031-63e17a8056c5c755cf60095076e251c7.jpg?hash=Y-F6gFbFx1)



