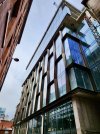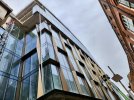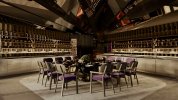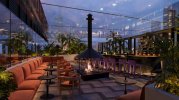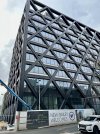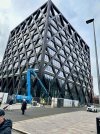Erie Facade Systems -Linkedin
EIRE Facades UK Ltd is delighted to be delivering the façade package for Bowmer + Kirkland Limited on Echo St. EIRE facades are supplying and installing the Brick slip façade, SFS, Stone cladding and Perforated rainscreen panel’s for this 1224 student bed accommodation in the Heart Of Manchester’s city centre. The site is made up 16,21 and 27 storey linked at the 11th & 15th floor.
Externally, the red brick slip façade with metalwork in bronze anodised aluminium manufactured in house with our fabrication partner Nxtgen Facades Limited, will echo the character of the nearby Whitworth conservation area.
The all-electric scheme is aiming for a BREEAM Excellent rating, with air-source heat pumps and solar panels. The linking 15 and 11-storey sections will be topped with green roofs.
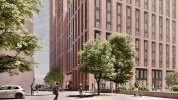
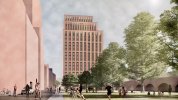

EIRE Facades UK Ltd is delighted to be delivering the façade package for Bowmer + Kirkland Limited on Echo St. EIRE facades are supplying and installing the Brick slip façade, SFS, Stone cladding and Perforated rainscreen panel’s for this 1224 student bed accommodation in the Heart Of Manchester’s city centre. The site is made up 16,21 and 27 storey linked at the 11th & 15th floor.
Externally, the red brick slip façade with metalwork in bronze anodised aluminium manufactured in house with our fabrication partner Nxtgen Facades Limited, will echo the character of the nearby Whitworth conservation area.
The all-electric scheme is aiming for a BREEAM Excellent rating, with air-source heat pumps and solar panels. The linking 15 and 11-storey sections will be topped with green roofs.




