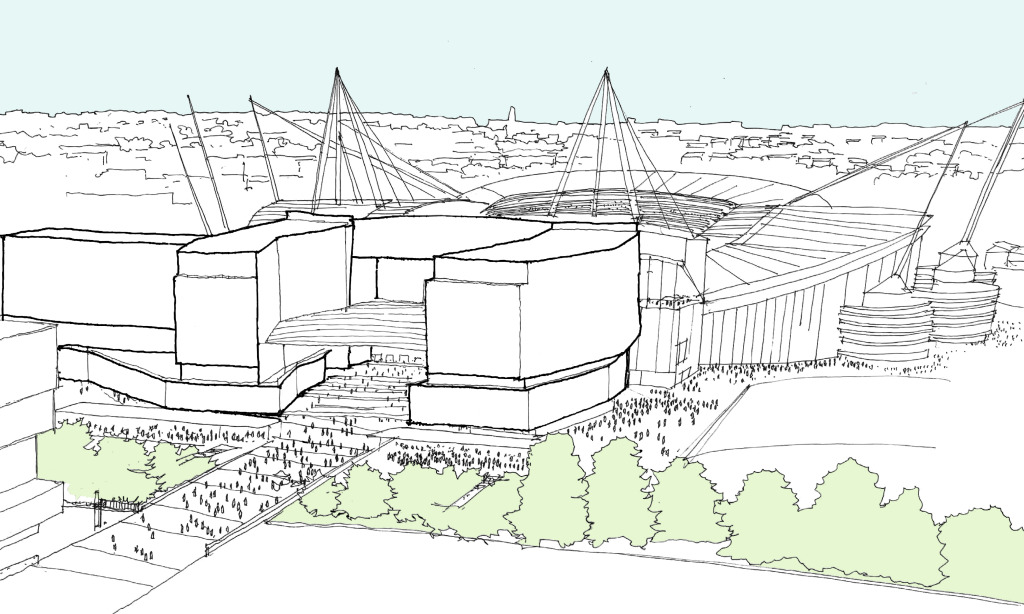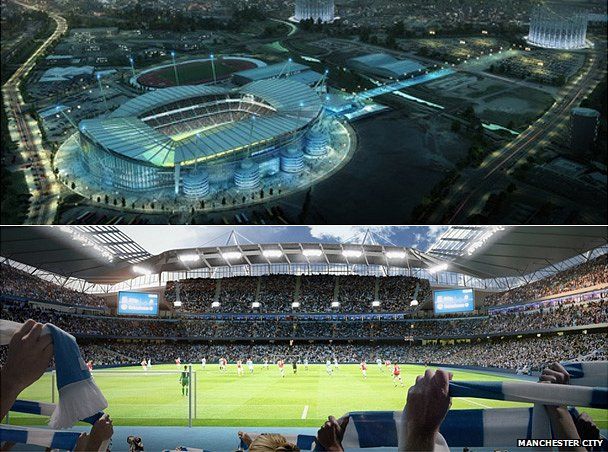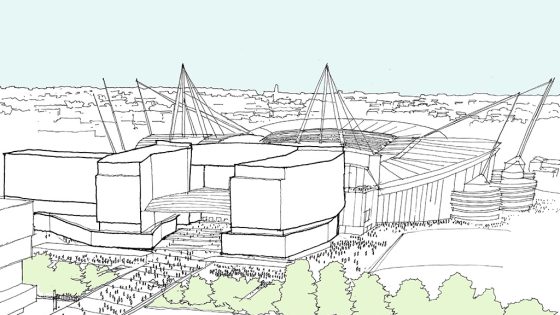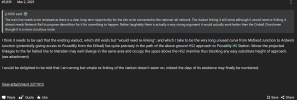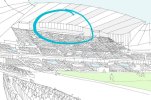HelloCity
Well-Known Member
Tbh, jrb you make some decent points, you were just messing with my OCD!
I want to see the final designs just as much but we’ll have them soon enough. Full construction starts in November after all, with ground works starting in April/May.
I want to see the final designs just as much but we’ll have them soon enough. Full construction starts in November after all, with ground works starting in April/May.

