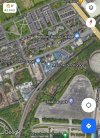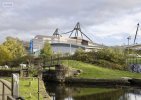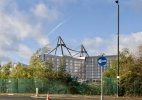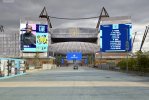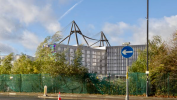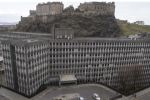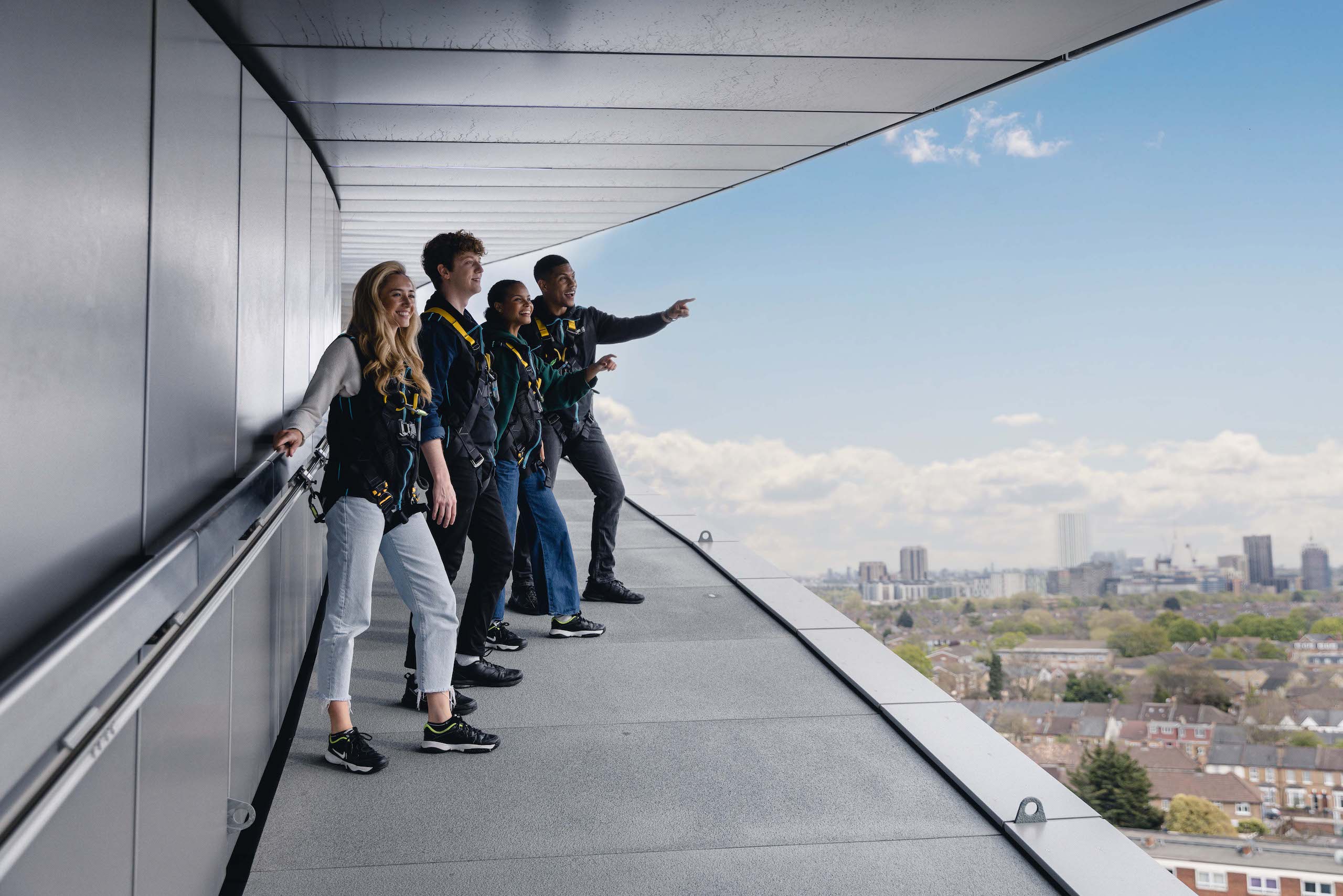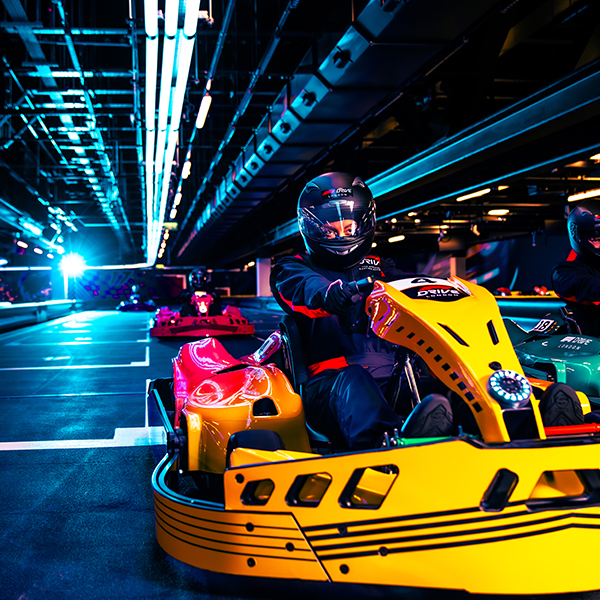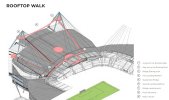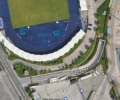East Level 2
Well-Known Member
I've been saying that for a while. There are too few exits and even one narrow road would be welcome.I did notice there was a small road from the gasholder on to Bradford Road. Could be a useful extra exit to get out from the blue car park.

