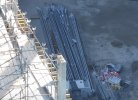I would imagine they would still clad the whole lot fully, independently of the sceeen, i.e behind it.I’d be tempted to say it’s a trial ( like the one sail )it’s seems it’s in such a random position but of course it will be completely obscured by the big screen/ jumbotron!
You are using an out of date browser. It may not display this or other websites correctly.
You should upgrade or use an alternative browser.
You should upgrade or use an alternative browser.
North Stand Construction Discussion
- Thread starter awest
- Start date
Centurions
Well-Known Member
Ahh, I didn't understand what @gouldybob was saying, video only (stills only at the east side).I doubt the big screens will have sound ?? Fwiw I may be wrong :-(
Penders1957
Well-Known Member
- Joined
- 14 Jul 2024
- Messages
- 468
- Team supported
- Man city
Maybe I got it wrong , I assumed he meant noise from the big screens ??Ahh, I didn't understand what @gouldybob was saying, video only (stills only at the east side).
Centurions
Well-Known Member
No, I think you're right although only he can confirm.Maybe I got it wrong , I assumed he meant noise from the big screens ??
Penders1957
Well-Known Member
- Joined
- 14 Jul 2024
- Messages
- 468
- Team supported
- Man city
Sorry are you saying the 2 screens facing the co-op live will be video only no sound and the one facing east will be stills only ??Ahh, I didn't understand what @gouldybob was saying, video only (stills only at the east side).
Centurions
Well-Known Member
Yes, the one on the east end of the hotel faces residential units and Alan Turing Way. No moving images are allowed with further restrictions on times of use and brightness(?) as well and (I think) how often the image changes, this is compared to the two facing north which do allow moving images.Sorry are you saying the 2 screens facing the co-op live will be video only no sound and the one facing east will be stills only ??
tailspin747
Well-Known Member
Stockton Heath Blue
Well-Known Member
I would love for the same, but it's never going to happen as Wembley Stadium have the contract for FAC SFs, play-offs, FAC final and England internationals for a good while to come.We need to get FA Cup Semi-Finals back at neutral grounds outside of Wembley. I'd love to see us put the Etihad forward for them, history repeating itself as Maine Road used to hold them regularly.
Be a great venue to use once the NS/surrounding infrastructure is complete.
radcliffe1309
Well-Known Member
- Joined
- 17 Dec 2013
- Messages
- 1,636
It's such a shame because it really devalues the final as an occasion for me.I would love for the same, but it's never going to happen as Wembley Stadium have the contract for FAC SFs, play-offs, FAC final and England internationals for a good while to come.
Some really good stadiums these days that would benefit from the Semi final revenue but the FA tossers would never go back unfortunately
Not many grounds could offer 35k tickets for each team which is why it works at WembleyIt's such a shame because it really devalues the final as an occasion for me.
Some really good stadiums these days that would benefit from the Semi final revenue but the FA tossers would never go back unfortunately
Kink Lad Cee
Well-Known Member
- Joined
- 29 Jul 2021
- Messages
- 69
- Team supported
- Manchester City
DiscoSteve
Well-Known Member
- Joined
- 30 Mar 2010
- Messages
- 9,158
- Location
- 101 (was 201 in old money)
- Team supported
- Manchester City
I note that this design shows three legged towers (tripods) yet we physically have 4 legged towers now...Another great flight @ssskies, thanks very much!
I see that the tensioning rods have been delivered. I think that these will span from the two caps down to each of the roof trusses.
View attachment 151815
View attachment 151816
DiscoSteve
Well-Known Member
- Joined
- 30 Mar 2010
- Messages
- 9,158
- Location
- 101 (was 201 in old money)
- Team supported
- Manchester City
MrDrone has been up today too, he does seem to want to get his face in his videos!?
Unlike colin and ss skies who are happy to let their video content do the work!
Unlike colin and ss skies who are happy to let their video content do the work!
Pointed that out weeks ago ;).It just occurred to me that the lighting gantry could be used as an access point for attaching the front section of the beams. Very clever planning if that’s the case.
Great video @ssskies [emoji106]
tailspin747
Well-Known Member
Pointed that out weeks ago ;).
Must pay more attention [emoji2359][emoji23]
Got down to the etihad today. Video here
I skipped the first 9 minutes in solidarity with the south stand.
Gordyola
Well-Known Member
MrDrone has been up today too, he does seem to want to get his face in his videos!?
Unlike colin and ss skies who are happy to let their video content do the work!
Has he found the coop arena yet
He guessing that the “yellow steel work” is temporary
Another great flight @ssskies, thanks very much!
I see that the tensioning rods have been delivered. I think that these will span from the two caps down to each of the roof trusses.
View attachment 151815
View attachment 151816
Great spot.
Thanks "tailspin747" cheersIt just occurred to me that the lighting gantry could be used as an access point for attaching the front section of the beams. Very clever planning if that’s the case.
Great video @ssskies [emoji106]


