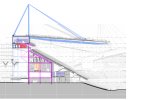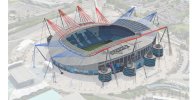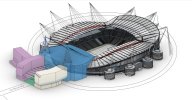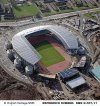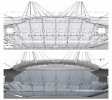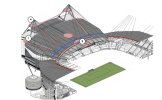The purple is what is built so far. The blue is what is yet to be built, of the towers, before the structure can transfer. The green is the existing structure and stand that will be removed when that happens.
Same ones over both the proposed and as existing for easier referencing. And also in blue over a screengrab of the drone video, to show roughly the rest of the tower to come.
The skybar element that hangs over the entrance bridges between the two towers and will bolt to the sides built so far, but hasn't yet started.
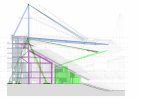
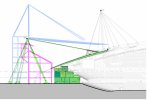
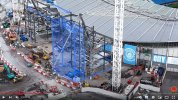
I've previously jokingly called it steelwork kerplunk, but it really is so damn complicated and at the same time impressive, how they are working round the existing and will then have to work round the new to remove the existing. Like one big of twister, with structure.
Highlights imo how much bigger the new stand will be and the amount of extra seats to what now makes the existing north stand look quite small, in comparison.
NB. Can you tell I plan to avoid other threads after last night and cocoon safely in here.
Same ones over both the proposed and as existing for easier referencing. And also in blue over a screengrab of the drone video, to show roughly the rest of the tower to come.
The skybar element that hangs over the entrance bridges between the two towers and will bolt to the sides built so far, but hasn't yet started.



I've previously jokingly called it steelwork kerplunk, but it really is so damn complicated and at the same time impressive, how they are working round the existing and will then have to work round the new to remove the existing. Like one big of twister, with structure.
Highlights imo how much bigger the new stand will be and the amount of extra seats to what now makes the existing north stand look quite small, in comparison.
NB. Can you tell I plan to avoid other threads after last night and cocoon safely in here.

