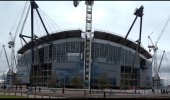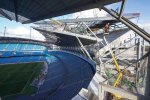Those are great photos, particularly the close-up ones.One of the 8 steel supports.
Guessing, I'd say it's 20-25 metres long?











That bottom one, hang it in the Louvre!
Those are great photos, particularly the close-up ones.One of the 8 steel supports.
Guessing, I'd say it's 20-25 metres long?











Cheers for that, it was doing my ocd in trying to work it out :)Ignore the colours, done for an earlier discussion, but you can see there the angle of the piers. The two front ones are almost vertical as you point out, the two back ones angle more to meet them. It is a two way pull, the force on the back is higher.
View attachment 145641
Todays fly around
Will do another tomorrow and hopefully capture a lift
that's one big piece , I see them when I go past but looking at them there massive !One of the 8 steel supports.
Guessing, I'd say it's 20-25 metres long?











Txiki, he got plenty of time on his hands after the summer.Whose job is it to change the blue light bulbs up there?
The yellow supports they are welding on to the existing roof - the start of supports for the new roof until the old one is removed?
I initially thought they were so the crane can have something to hook to for removing the old roof beams. But they seem too big for that, and the angle too steep.
They could be footings for temporary props for the new roof beams above. Feels odd though, to prop onto existing partly cut away roof beams, which are themselves already propped. That sounds a bit skyhooky to me.
@cpoverview when you are there next, if you can get low enough facing the goal,you might see how they line up with the props below.
@HelloCity how did they prop the south stand new roof, onto the old one partially or straight doen to the terrace structure?

The yellow supports they are welding on to the existing roof - the start of supports for the new roof until the old one is removed?
Meant more in terms of positioning. Looks like the props avoided wahe was left of the old roof and went straight to the new terrace.I think the props were put in place first and then the cranes lowered the pieces on to the props. Looking at the pics it took about 5-6 weeks to have all the steel roof pieces in place before they then started doing the panelling.
The cable support system was only half in place in late April 2015 after all roof pieces were in place early March.
View attachment 145749

Me the other week re how grubby the Metrolink canopies look ;-)Working on the Metrolink stop canopy.
Did somebody post they needed cleaning the other day?


Windows going in on both sides of the hotel.
I keep on looking for the first proper section of Hotel cladding, I can't see any yet.




The black props underneath are all directly in line with the new added bits. I’m there now and have just had a look
Apparently they were constructed in Stockport ;)that's one big piece , I see them when I go past but looking at them there massive !
Is or isn't ?The ground isn’t going to look absolutely brilliant inside when that end is finished and there is a screen in each corner at both ends.
Thats what i thought ? :)Is or isn't ?
Is or isn't ?
Sorry I’m a bit lost hereThe black props underneath are all directly in line with the new added bits. I’m there now and have just had a look
Sorry I’m a bit lost hereas the welded bits on top are in the main roof beams and the black props are connected underneath to same beams aren’t they bound to line up ? Or am I completely missing the point ??
