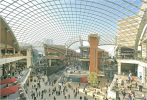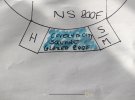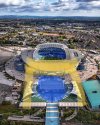HelloCity
Well-Known Member
So the actual stand and roof pretty much stay the same, but are extended higher and further back, like the South stand, and the two buildings, the souvenir shop/museum and the hotel are incorporated seamlessly into the sides of the stand, fan outwards, and in-between those two buildings will be a linked and covered City Square?
The actual stand will be very similar (if not exactly the same) in footprint/height etc to the South Stand. Sounds like the externals of the stand will be where the difference is with these other buildings joined up to it on either side so it looks like a seamless structure and thus creating a much bigger structure overall.
I wonder if they’ll keep the dark grey look? Might not look too nice if there’s buildings coming out of the stand and into City Square. Maybe a chance to begin the creation of a new look for the stadium…
Last edited:




