You are using an out of date browser. It may not display this or other websites correctly.
You should upgrade or use an alternative browser.
You should upgrade or use an alternative browser.
Manchester’s Changing Skyline
- Thread starter jrb
- Start date
Sparkle Street.
A new landmark could soon appear on the Manchester skyline – with plans submitted for a tower containing nearly 400 new homes in Piccadilly.
The part 10 and part 28-storey building on Sparkle Street, between the station and Picadilly Village, would replace a number of derelict warehouses with 395 city centre homes.
The project, proposed by developers Foras Ltd and managers Central and Urban, would cost £75million.





Planning Application.

 www.placenorthwest.co.uk
www.placenorthwest.co.uk
A new landmark could soon appear on the Manchester skyline – with plans submitted for a tower containing nearly 400 new homes in Piccadilly.
The part 10 and part 28-storey building on Sparkle Street, between the station and Picadilly Village, would replace a number of derelict warehouses with 395 city centre homes.
The project, proposed by developers Foras Ltd and managers Central and Urban, would cost £75million.





Planning Application.

Plans tabled for £75m Manchester resi - Place North West
Working with Central and Urban, JRL Group has submitted proposals for a 359-home scheme close to Piccadilly station.
Empiric Student Property has lodged plans with the city council to demolish and replace two of the six housing blocks off Hathersage Road, extending others in the process to increase the number of student beds by 310.
Architects Bell Phillips and 5plus are working together on the design for the purpose-built student accommodation project. If built according to plan, Victoria Point would boast 876 bed spaces upon completion.




Planning Application.
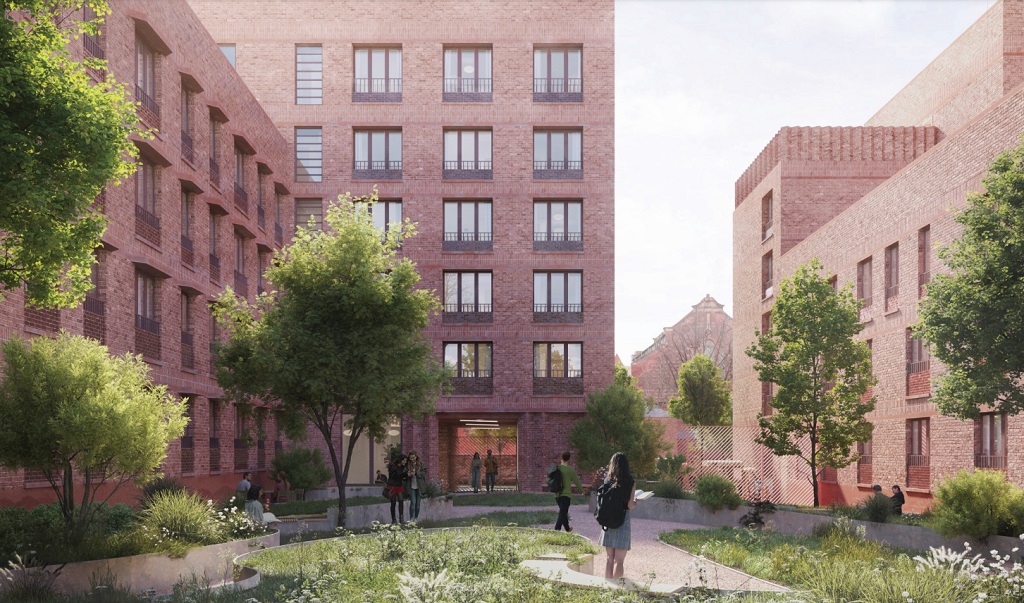
 www.placenorthwest.co.uk
www.placenorthwest.co.uk
Architects Bell Phillips and 5plus are working together on the design for the purpose-built student accommodation project. If built according to plan, Victoria Point would boast 876 bed spaces upon completion.




Planning Application.

Major student resi revamp in store for Manchester’s Victoria Point - Place North West
Empiric Student Property has lodged plans with the city council to demolish and replace two of the six housing blocks off Hathersage Road.
Vision has collapsed once again.
We could do with either Renaker or Salboy buying the site and getting the Vision tower or another tower proposal for the site finally developed and built.

Vision was supposed to comprise 327 one-, two-, and three-bed apartments across 37 floors off Whitworth Street West – now, the project is stalled.
Joe Pitt and Ewan Mackie were appointed receivers to the special purpose vehicle behind the scheme – Vision Manchester – on 2 May. When approached for comment, Pitt said that they were still in the early stage of the process.
Vision Manchester’s sole director is Paul Rothwell, the man who was also behind Featherfoot Globe. Featherfoot Globe was an SPV that was to convert a 19th-century mill in Bolton into 150 apartments. It went into administration earlier this year.
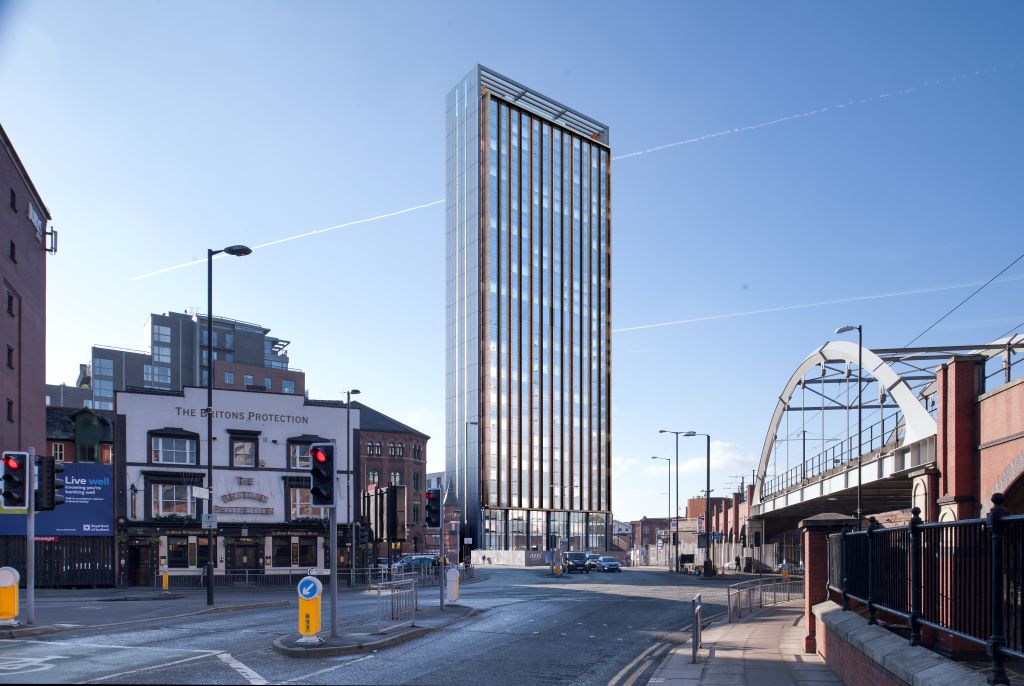
 www.placenorthwest.co.uk
www.placenorthwest.co.uk
We could do with either Renaker or Salboy buying the site and getting the Vision tower or another tower proposal for the site finally developed and built.

Vision was supposed to comprise 327 one-, two-, and three-bed apartments across 37 floors off Whitworth Street West – now, the project is stalled.
Joe Pitt and Ewan Mackie were appointed receivers to the special purpose vehicle behind the scheme – Vision Manchester – on 2 May. When approached for comment, Pitt said that they were still in the early stage of the process.
Vision Manchester’s sole director is Paul Rothwell, the man who was also behind Featherfoot Globe. Featherfoot Globe was an SPV that was to convert a 19th-century mill in Bolton into 150 apartments. It went into administration earlier this year.

Receivers appointed for £125m Manchester tower - Place North West
Vision was supposed to comprise 327 one-, two-, and three-bed apartments across 37 floors off Whitworth Street West – now, the project is stalled.
Both approved.
Manner’s 37-storey redevelopment of the derelict Hotspur Press site was unanimously approved.

Richard James, managing director of Manner, said: “We are delighted to have secured planning permission for the redevelopment of The Hotspur Press.
Construction is anticipated to get underway early in 2025, with completion due for the 2028 academic year.
Jadebricks’ 15-storey Charles Street scheme was also given the go-ahead at the second time of asking.
Jadebricks’ proposals for a 15-storey, 107-bed development on Charles Street were approved following deferral for a site visit in March. The plans attracted 16 objections, including two from businesses adjoining the site – a nursery and an MOT garage.

The site, close to Circle Square at the former BBC complex, is bounded by Charles Street, a railway viaduct, Bracken House and York Street. It was cleared in the 1960 and has been used as a 15-space car park, currently being used as a compound for works at Bracken House.

 www.placenorthwest.co.uk
www.placenorthwest.co.uk
Manner’s 37-storey redevelopment of the derelict Hotspur Press site was unanimously approved.

Richard James, managing director of Manner, said: “We are delighted to have secured planning permission for the redevelopment of The Hotspur Press.
Construction is anticipated to get underway early in 2025, with completion due for the 2028 academic year.
Jadebricks’ 15-storey Charles Street scheme was also given the go-ahead at the second time of asking.
Jadebricks’ proposals for a 15-storey, 107-bed development on Charles Street were approved following deferral for a site visit in March. The plans attracted 16 objections, including two from businesses adjoining the site – a nursery and an MOT garage.

The site, close to Circle Square at the former BBC complex, is bounded by Charles Street, a railway viaduct, Bracken House and York Street. It was cleared in the 1960 and has been used as a 15-space car park, currently being used as a compound for works at Bracken House.

Manchester gives consent for 700 student beds - Place North West
Manner’s 37-storey redevelopment of the derelict Hotspur Press site was unanimously approved, while Jadebricks’ 15-storey Charles Street scheme was also given the go-ahead at the second time of asking.
jimharri
Moderator
They're all variations on a (bland) theme. Very little character about any of them.
Got a leaflet through the door this week about the proposal. I live around the corner. I’ll go to the public consultation.
I might be interested in buying one of the houses depending on the price range of the houses. I’ve got my house to sell in Burnage.
I’m looking to buy a newer and more energy efficient house than my current ex-council house. My current house needs new double glazing, etc. I want solar panels on the roof. I’m looking at buying a EV in the future, so I will need a EV charger point. I’d like a drive as well. I’d like to stay in Burnage. This proposal ticks all the boxes for me.
Developer Views has visions of transforming the former Burnage Cricket Club site on the corner of Kingsway and Mauldeth Road in Manchester into a neighbourhood.



Initial designs by Ollier Smuthwaite Architects call for constructing 11 three-bed houses and 47 four-bed ones, while also redeveloping existing buildings on the site into approximately 10 apartments.
Each of the houses would have its own private back garden and front driveway for the parking of one car. The proposals also include EV charging infrastructure and secure cycle parking for the properties.
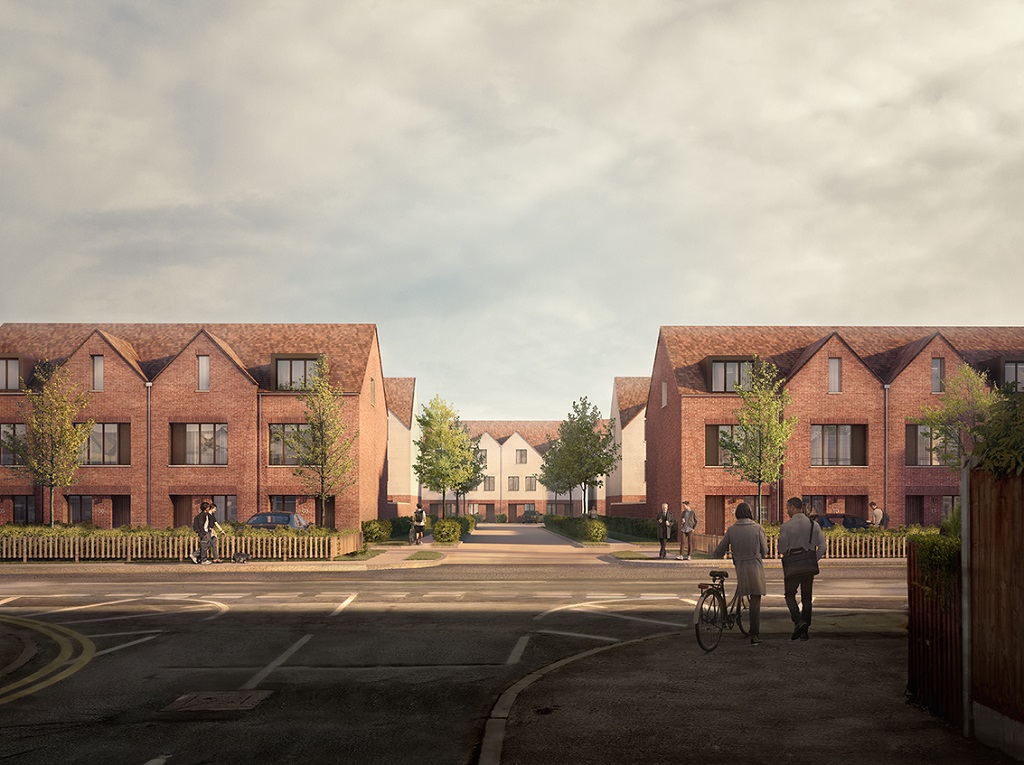
 www.placenorthwest.co.uk
www.placenorthwest.co.uk

 views.co.uk
views.co.uk
I might be interested in buying one of the houses depending on the price range of the houses. I’ve got my house to sell in Burnage.
I’m looking to buy a newer and more energy efficient house than my current ex-council house. My current house needs new double glazing, etc. I want solar panels on the roof. I’m looking at buying a EV in the future, so I will need a EV charger point. I’d like a drive as well. I’d like to stay in Burnage. This proposal ticks all the boxes for me.
Developer Views has visions of transforming the former Burnage Cricket Club site on the corner of Kingsway and Mauldeth Road in Manchester into a neighbourhood.



Initial designs by Ollier Smuthwaite Architects call for constructing 11 three-bed houses and 47 four-bed ones, while also redeveloping existing buildings on the site into approximately 10 apartments.
Each of the houses would have its own private back garden and front driveway for the parking of one car. The proposals also include EV charging infrastructure and secure cycle parking for the properties.

Consultation launches for 68 Burnage homes - Place North West
Developer Views has visions of transforming the former Burnage Cricket Club site on the corner of Kingsway and Mauldeth Road in Manchester into a neighbourhood.

Former Burnage Cricket Club public consultation | Views
Explore our plans for 68 family homes at the Former Burnage Cricket Club in Manchester. Have your say in our public consultation survey.
 views.co.uk
views.co.uk
They're all variations on a (bland) theme. Very little character about any of them.
Sparkle Street? Hotspur Press?
Have a look at the planning applications for more information.
X1 Developments has secured a £69m development loan from London Wall Lending to enable a 34-storey tower, the initial part of its 1,314-home Salford Quays project.
The 36-month loan facility will support the ground-up construction of a 34-storey tower comprising 394 apartments. The property, which will be built by Vermont Construction, is expected to be ready for occupation in October 2026.

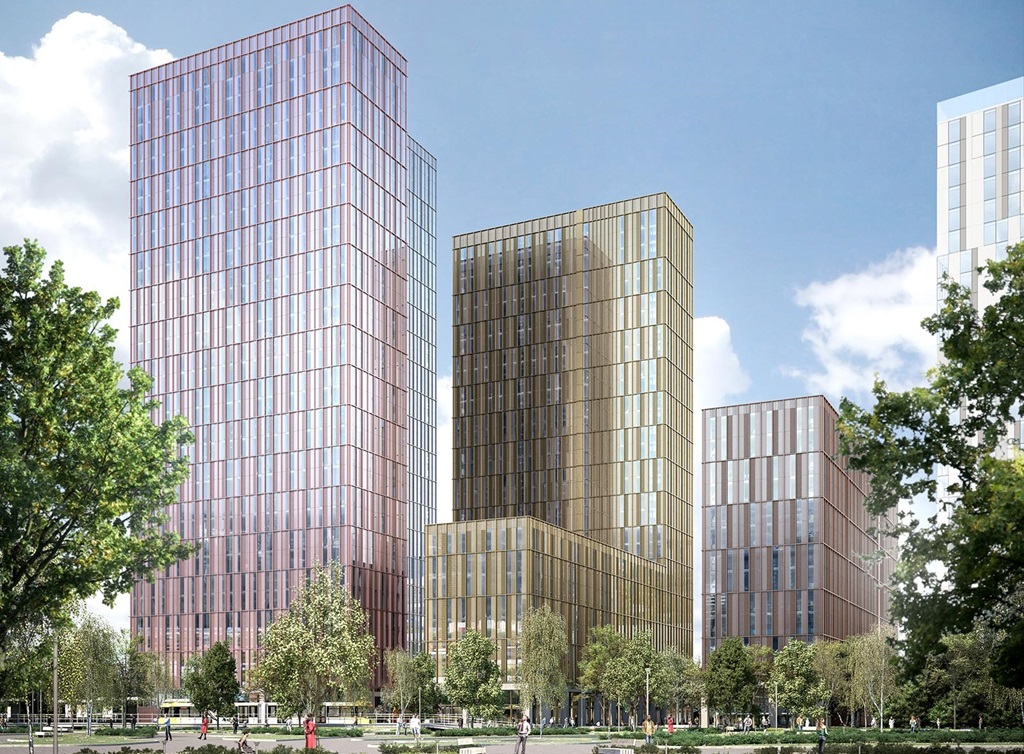
 www.placenorthwest.co.uk
www.placenorthwest.co.uk
Flythrough CGI of the proposal.
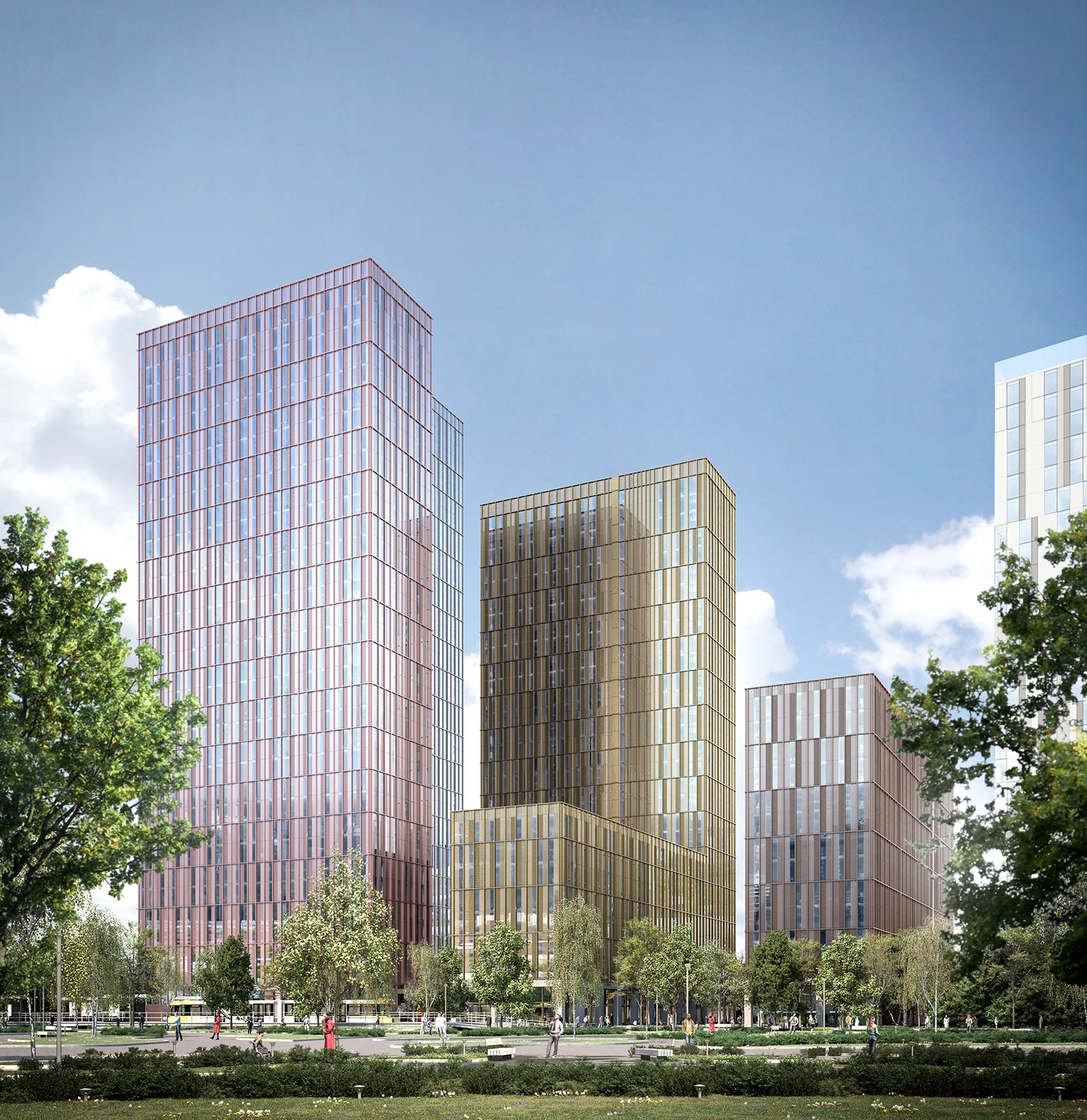
 x1developments.com
x1developments.com
The 36-month loan facility will support the ground-up construction of a 34-storey tower comprising 394 apartments. The property, which will be built by Vermont Construction, is expected to be ready for occupation in October 2026.


X1 bags funding for first Michigan Towers phase - Place North West
The residential developer has secured a £69m development loan from London Wall Lending to enable a 34-storey tower, the initial part of its 1,314-home Salford Quays project.
Flythrough CGI of the proposal.

X1 Michigan Towers | X1 Developments
X1 Michigan Towers MANCHESTER Enquire now for first choice of best launch apartments Offers the best of media city and the city centre In a high rent area with surging rental demand AN Incredible value PRoPERTY investment Easy access to all of Greater Manchester Investors in X1 Media City Tower...
jimharri
Moderator
Okay; "all" might not have been strictly accurate. 90%. And I've just googled both of those projects you named....Sparkle Street? Hotspur Press?
Have a look at the planning applications for more information.


Not looking for an argument with you; if you disagree, so be it. But do you honestly see "character" in either of those proposed buildings? As I said, I'm not having a go at you.
Unless you're the architect!



