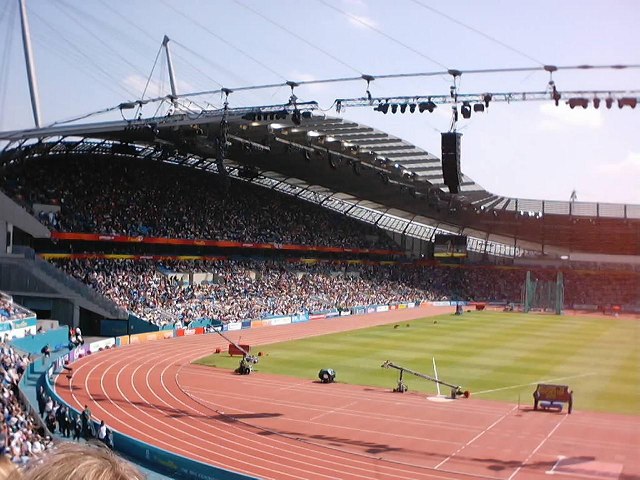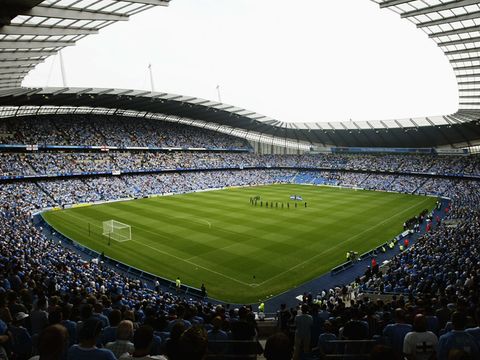A
A
Anonymous
Guest
Sounds Exciting. I'd love a roof on COMS, the atmosphere would be amazing.


Dubai Blue said:Whilst I agree COMS is extremely bland and doesn't exactly set the pulse racing, I don't see how it would be possible to re-convert it back into an athletics stadium. The bottom tiers would have to be re-buried to create room for a track and at least one of the ends would have do be dragged back. I can't see that ever happening.Pigeonho said:I heard we're going to buy back the land at Maine Road and rebuild that stadium exactly how it was. No, I didn't hear that at all actually, I just wanted something to fo whilst the mrs puts my tin hat on in preparation for the following:
I don't like COMS, I never have done. Ok its a bit more original than all the other new stadiums over the last 15 years, the riverside, pride park, madesjki et al, however other than the way the roof is held on, it is just another block of concrete. The Emirates.... now there is a stadium which someone took the time to think about its design. I don't believe for one second that our owners look at our stadium and think 'this is nice'. I do infact believe they want, just like the team, the best there is and with the money they have, I think they are at advanced stages of doing just that. I think in 5 years time we will have the best looking stadium in world football and I think that British Athletics will have what they always wanted, a COMS turned back into an athletics arena as it was for the games. Where our stadium will be I don't know, but I honestly believe that in 5 years time we will not be playing at COMS. Just my opinion.
I'm sure our owners would love to have the best stadium in the world and it's true that they'll never get that from COMS, no matter what they do with it. But other than leaving COMS completely and seeing it turn into a great big white elephant, I don't see what they can do. Plus, any new stadium would need planning permission from the council. Are they really going to grant that if it means us walking away from COMS?
I'm no expert either but, while your idea would seem the logical way of 're-building' a new super stadium rather than just sticking in some new seats wherever there is room, it would be impossible for COMS to function as a working football stadium while this is going on as it would be a ridiculously huge job.OrigamiNinja said:I know nothing about construction, so this may be totally wide of the mark but when I look at the stadium I just think it looks like the easiest way to expand would be to fully remove the roof and take away the third tier from the sides. You would then have an even 2 tiers all the way round which seems to me to be a decent base with which to start any further expansion!
Crazy idea?
<a class="postlink" href="http://74.125.77.132/search?q=cache:74OSfpZEICUJ:www.getyourkitsout.com/designing%2520the%2520COMSTAD.pdf+Building+the+city+of+manchester+stadium&cd=1&hl=en&ct=clnk&gl=ae&client=firefox-a" onclick="window.open(this.href);return false;">http://74.125.77.132/search?q=cache:74O ... =firefox-a</a>Roof structure
Concept and structural systems
A central feature of The City of Manchester Stadium is its distinctive and dynamic form, key to which is the structural solution for supporting the roof. The roof structure essentially comprises two separate structural systems, the first providing primary structural support to the whole roof (the ‘cable-net’), and the secondary being a more conventional arrangement of rafters propped from the rear of the concrete bowl and hung towards their leading edges from the cable-net. The mast and cable-net roof primary structure uses a ‘grounded tension ring’ to create a prestress field against uplift wind loads. 12 cigar-shaped tubular steel masts up to 65m high support a total of 76 spiral strand forestay cables in fan-shaped groups of five or seven cables per mast. Each forestay supports an individual rafter. Just above the roof surface, all the forestay ends are connected by a system of four spiral strand cables that form the ‘grounded tension ring’ (also referred to as the ‘catenary’). Prestress to the catenary and cable-net is provided by four corner-ties
anchored to the ground. The top of each column is tied back to the ground by pairs of back-stays comprising groups of Macalloy high tensile steel rods. This mast and cable-net system not only provides a highly efficient structure but also is central to the drama of the building’s architecture. The roof plane structure comprises 300mm wide by maximum 900mm deep box section ‘radial’ rafters at approximately 7m centres, supporting UB section purlins at 4m centres. The rafters are supported at the rear of the Stadium bowl through integrated V-strut columns on the concrete bowl. The V-struts allow sufficient headroom between the rear seating terraces and roof structure as well as providing for transfer of horizontal thrust from the rafters to the bowl. Towards the inside of the Stadium the rafters cantilever by up to 14m beyond the support provided by the forestays.
The roof itself isn't a single structure, but the wire line that supports it is.Rammy Blue said:not sure if this is a valid point but if you look at the photo of when COMS was an athletics stadium then the roof was not one single structure, surely the roof at the ends can be removed whilst we build up the tiers and then a new roof put in place?
