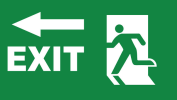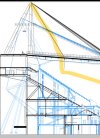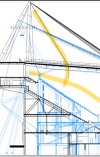Just to weigh in on this, pardon the pun, the existing cable net and supports are going (which I think has been accepted now)!
The below is from the Construction Method Statement submitted with the planning application. Essentially they've got to do a hell of a lot of temporary works to deal with the complexity of the roof system. They build a steel support to transfer the weight of the existing roof in order to remove the cables. Then they transfer to a permanent structure in order to then remove the existing roof and allow them to construct the new one.
North Stand (NS) – The structure associated with the NS predominantly consists of a structural steel frame precast terrace bowl, composite metal deck and concrete floors. There is significant complexity around the construction of the new roof, with associated restraint / support from the construction of two new core structures, which also facilitate the ‘cable support’ system for the new roof. The temporary support of the existing roof, installation of the new roof, and removal of the existing roof, requires significant temporary works. These are currently under development based around an agreed sequence of erection as developed with the structural engineering team, main contractor, and specialist subcontractor.
Bingo, that was what I had read when I mentioned they were noted as being removed in the construction management plan, but was too lazy to go back and pull up, just expected folk to trust me ;). Cheers for doing it.







