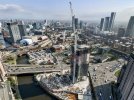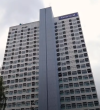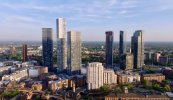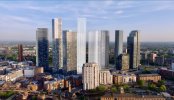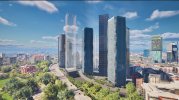You are using an out of date browser. It may not display this or other websites correctly.
You should upgrade or use an alternative browser.
You should upgrade or use an alternative browser.
Manchester’s Changing Skyline
- Thread starter jrb
- Start date
Johnny Mars Bar
Well-Known Member
I'm by no means a FOC but Manchester city centre now is a soulless, generic hellscape full of drab grey glass boxes. It's lost almost all the post-industrial architectural charm that it sold itself on for so many years.
It's hideous and of almost zero architectural merit.
It's hideous and of almost zero architectural merit.
I'm by no means a FOC but Manchester city centre now is a soulless, generic hellscape full of drab grey glass boxes. It's lost almost all the post-industrial architectural charm that it sold itself on for so many years.
It's hideous and of almost zero architectural merit.
All of it?
Salboy on-site with Obsidian.
New animated CGI video released.
Introducing Obsidian, an exquisite residential tower nestled in the vibrant heart of Manchester city centre. Rising proudly over the skyline, this 26-storey architectural marvel offers a luxurious and elegant living experience, combined with a thriving community ambiance.
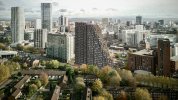
Obsidian presents a collection of 250 stunning apartments, including studios, one-, two-, and three-bedroom layouts. Each residence is meticulously designed to provide a blend of modern luxury and comfort. The building boasts best-in-class amenities, such as a state-of-the-art gymnasium, a captivating cinema room, a sophisticated private dining space, and more.
Conveniently situated within walking distance of Manchester's bustling city centre, Obsidian offers residents a highly desirable lifestyle. Embracing the city's rich industrial heritage, the building's inspiring design pays homage to its past while embracing contemporary elegance. Obsidian stands as a testament to architectural brilliance, offering a truly exceptional living experience that surpasses anything else in the city.
The developer’s construction partner, Domis, has started on site in Salford’s Greengate with a view to complete before the end of 2026.
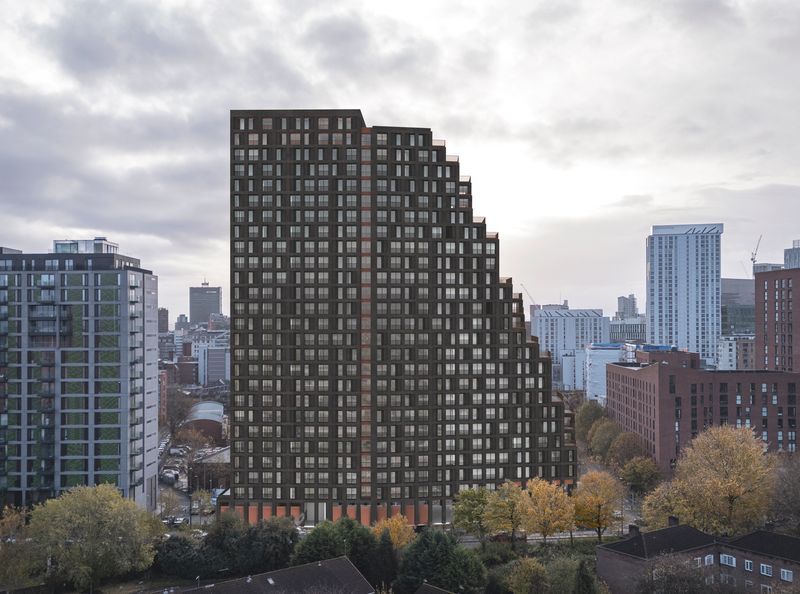
 www.placenorthwest.co.uk
www.placenorthwest.co.uk
New animated CGI video released.
Introducing Obsidian, an exquisite residential tower nestled in the vibrant heart of Manchester city centre. Rising proudly over the skyline, this 26-storey architectural marvel offers a luxurious and elegant living experience, combined with a thriving community ambiance.

Obsidian presents a collection of 250 stunning apartments, including studios, one-, two-, and three-bedroom layouts. Each residence is meticulously designed to provide a blend of modern luxury and comfort. The building boasts best-in-class amenities, such as a state-of-the-art gymnasium, a captivating cinema room, a sophisticated private dining space, and more.
Conveniently situated within walking distance of Manchester's bustling city centre, Obsidian offers residents a highly desirable lifestyle. Embracing the city's rich industrial heritage, the building's inspiring design pays homage to its past while embracing contemporary elegance. Obsidian stands as a testament to architectural brilliance, offering a truly exceptional living experience that surpasses anything else in the city.
The developer’s construction partner, Domis, has started on site in Salford’s Greengate with a view to complete before the end of 2026.

Work starts on Salboyâs 26-storey Obsidian tower - Place North West
The developer’s construction partner, Domis, has started on site in Salford's Greengate with a view to completion before the end of 2026.
LEXSTARproject
Well-Known Member
- Joined
- 26 Sep 2022
- Messages
- 990
JRockBlues
Well-Known Member
Lived in that place for a while. Up on the 22nd floor. Left when it started raining inside.
Probably never unfortunately.
Hotspur Press to host brick clad 36-storey tower
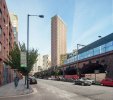
Of course, this is Manchester city centre and commerce abhors an undeveloped vacuum. Property developer Manner working with Manchester's award-winning Hodder + Partners have therefore come up with a startling solution to preserve the well-loved shell of Hotspur Press but make it work financially. They're transforming the old building into a 4-storey podium for a 36-storey brick clad tower.
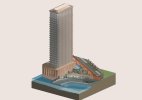

The Hotspur Press

Hotspur Press to host brick clad 36-storey tower
Jonathan Schofield contemplates ruins and how economics always wins
Last edited:
Centre tower.
Our ECF partnership with Homes England and Legal & General has announced that CBRE Investment Management will fund the latest project at the heart of the Salford Central.
The 23-storey building will include 196 apartments located on the bank of the River Irwell between The Slate Yard and Novella, both of which were also delivered by ECF.
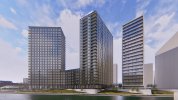

 museplaces.com
museplaces.com
Our ECF partnership with Homes England and Legal & General has announced that CBRE Investment Management will fund the latest project at the heart of the Salford Central.
The 23-storey building will include 196 apartments located on the bank of the River Irwell between The Slate Yard and Novella, both of which were also delivered by ECF.


ECF to deliver 196 further new homes at Salford Central - Muse
Our ECF partnership with Homes England and Legal & General has announced that CBRE Investment Management will fund the latest project at the heart of the Salford Central.
Click on the link for a walk around video.
Dan Whelan - LinkedIn
Thanks to Salboy for the invitation to have a look around the very impressive Viadux.
The 40-storey tower features 385 apartments and is pretty much sold out
As first impressions of a development go, this is right up there. Definitely worth the effort of punching through the viaduct.
The standard of resi in Manchester, particularly in terms of the amenity on offer, keeps on rising - check out that pool!

 www.linkedin.com
www.linkedin.com
Dan Whelan - LinkedIn
Thanks to Salboy for the invitation to have a look around the very impressive Viadux.
The 40-storey tower features 385 apartments and is pretty much sold out
As first impressions of a development go, this is right up there. Definitely worth the effort of punching through the viaduct.
The standard of resi in Manchester, particularly in terms of the amenity on offer, keeps on rising - check out that pool!

Dan Whelan on LinkedIn: Thanks to Salboy for the invitation to have a look around the veryâ¦
Thanks to Salboy for the invitation to have a look around the very impressive Viadux. The 40-storey tower features 385 apartments and is pretty much sold out…
 www.linkedin.com
www.linkedin.com
It is Jackson's Brickworks, 700 homes in 2 phases.Does anyone know where this is in East Manchester and what’s going on?
The pictures showing the Etihad stadium in the distance and the canal close by will help to place the site, if anyone knows?
Tom Lochrie - Linkedin
View attachment 115412
View attachment 115413
View attachment 115414
View attachment 115415
It is Jackson's Brickworks, 700 homes in 2 phases.
Thanks Corky.
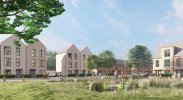
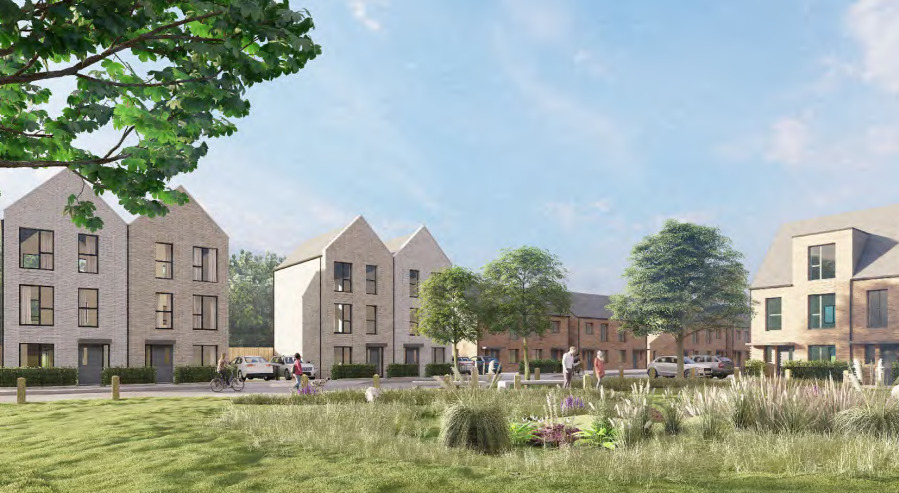
Huge Jacksons Brickworks resi scheme greenlit - Place North West
Manchester City Council has approved Your Housing Group’s plans for more than 700 new homes, a secondary school, a park and a community hub in Newton Heath.
Cole Waterhouse is now drawing up plans for the former Hilti head office, a key site within the 5,000-home, 215-acre Trafford Wharfside masterplan.
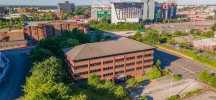
The developer plans to bring forward a mixed-use, residential-led development on the site, located close to Manchester United’s Old Trafford stadium, itself earmarked for a significant overhaul.
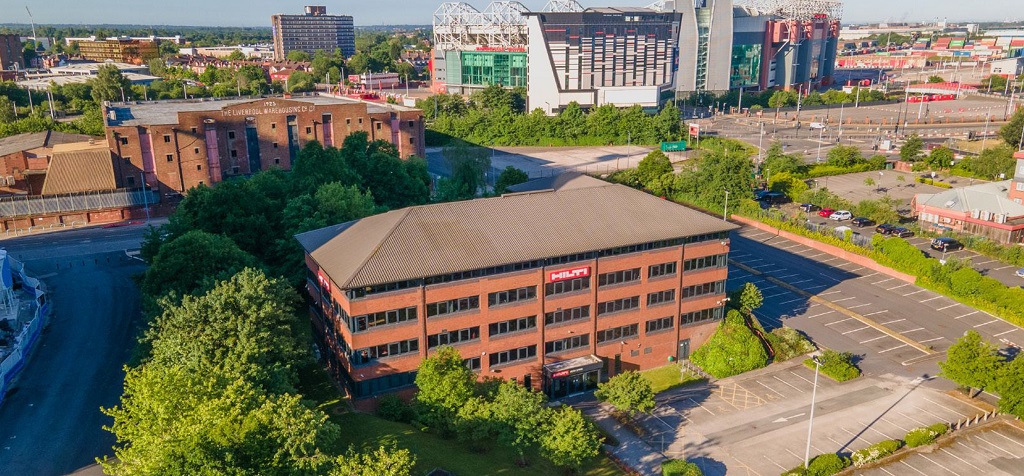
 www.placenorthwest.co.uk
www.placenorthwest.co.uk

The developer plans to bring forward a mixed-use, residential-led development on the site, located close to Manchester United’s Old Trafford stadium, itself earmarked for a significant overhaul.

Hilti agrees long-awaited sale of former Trafford HQ - Place North West
Developer Cole Waterhouse has exchanged contracts on the site almost three-and-a-half years after it first went up for sale.
Urbinfo Manchester - Linkedin
X1 Michigan Towers - The Quays next tallest building is now on the rise!
Designed by JB+CO, sees the delivery of a four phase residential development, two of which are now fully funded by Starlight Investments.
The first tower now underway (red building as per the renders) will rise to 109m across 35 floors. However, it won't be the tallest within the masterplan; a future phase will see the delivery of an even taller tower, reaching 41 floors with a height of 127m!
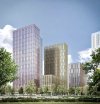

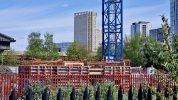
X1 Michigan Towers - The Quays next tallest building is now on the rise!
Designed by JB+CO, sees the delivery of a four phase residential development, two of which are now fully funded by Starlight Investments.
The first tower now underway (red building as per the renders) will rise to 109m across 35 floors. However, it won't be the tallest within the masterplan; a future phase will see the delivery of an even taller tower, reaching 41 floors with a height of 127m!



Thoughts and opinions, please.
Viadux phase two would provide 782 apartments within the UK’s tallest building outside London.
As well as a 76-storey tower, the second phase of Salboy’s Viadux scheme off Great Bridgewater Street would feature a 23-storey block comprising 133 affordable properties.
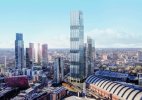
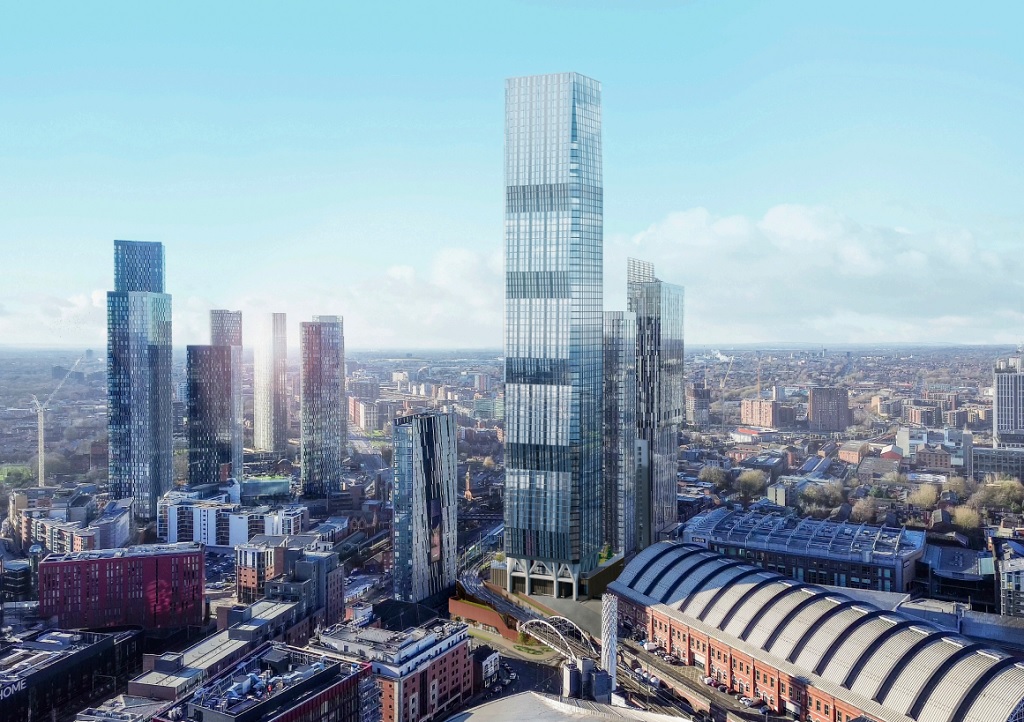
 www.placenorthwest.co.uk
www.placenorthwest.co.uk
Planning Application.
Viadux phase two would provide 782 apartments within the UK’s tallest building outside London.
As well as a 76-storey tower, the second phase of Salboy’s Viadux scheme off Great Bridgewater Street would feature a 23-storey block comprising 133 affordable properties.


Salboy lodges plans for 76-storey Manchester skyscraper - Place North West
Viadux phase two would provide 782 apartments within the UK’s tallest building outside London.
Planning Application.
supercity88
Well-Known Member
- Joined
- 9 Aug 2009
- Messages
- 15,694
Thoughts and opinions, please.
Viadux phase two would provide 782 apartments within the UK’s tallest building outside London.
As well as a 76-storey tower, the second phase of Salboy’s Viadux scheme off Great Bridgewater Street would feature a 23-storey block comprising 133 affordable properties.
View attachment 115693

Salboy lodges plans for 76-storey Manchester skyscraper - Place North West
Viadux phase two would provide 782 apartments within the UK’s tallest building outside London.www.placenorthwest.co.uk
Planning Application.
I like it personally. It's got a bit more architectural flair to it than the other square towers that have been constructed. I said previously, it only takes one or two more ambitious buildings to transform the overall skyline and add interest.

